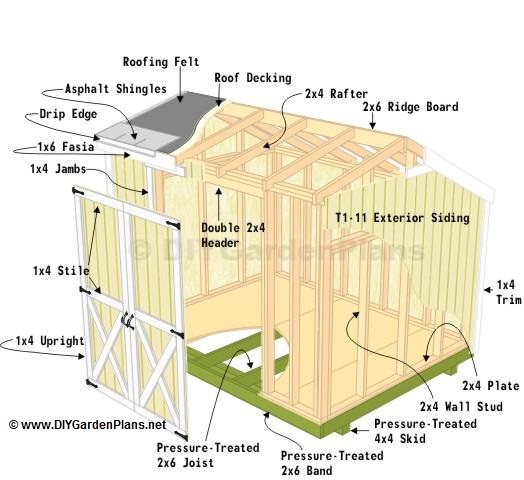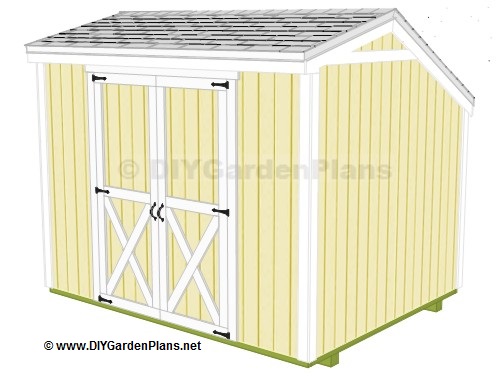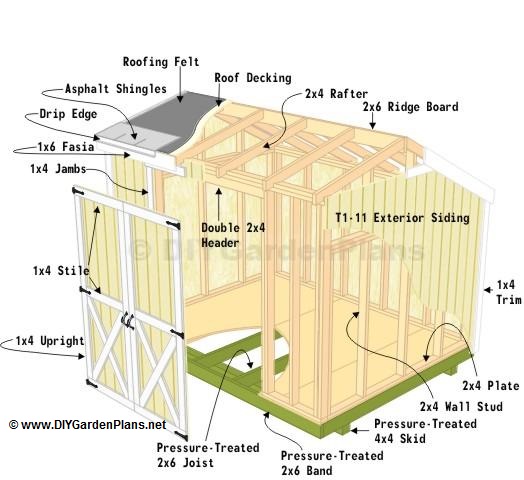Saltbox Shed Plans: Overview
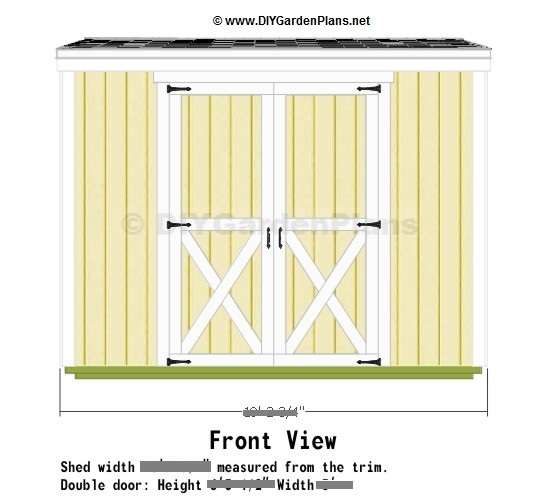
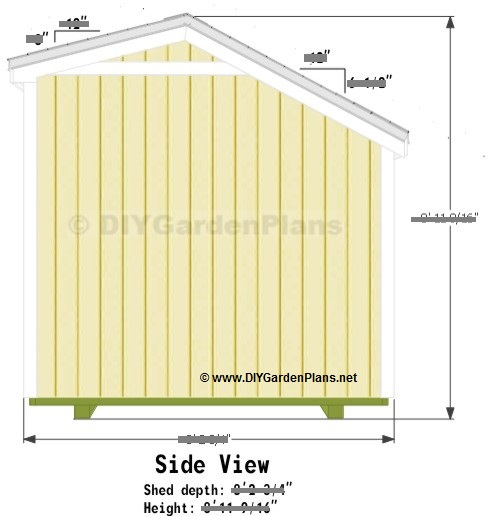
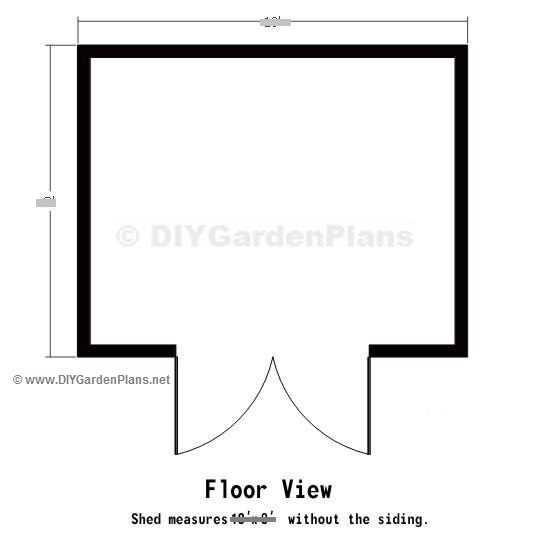
Saltbox Shed Plans: Material / Cut List
| Floor | Qty. | Size |
| 2×6 (Band) | ** | ***** |
| 2×6 (Floor Joist) | ** | ***** |
| 4×4 Pressure-Treated (Skid) | ** | ***** |
| 3/4″ Tongue and Groove | ** | ***** |
| 3/4″ Tongue and Groove | ** | ***** |
| Front Wall | Qty. | Size |
| 2×4 (Bottom/Top Plate) | ** | ***** |
| 2×4 (Wall Stud) | ** | ***** |
| 2×4 (Trimmer Stud) | ** | ***** |
| 2×4 (Header) | ** | ***** |
| 1/2″ Plywood (Header) | ** | ***** |
| 5/8″ T1-11 Exterior Siding | ** | ***** |
| 5/8″ T1-11 Exterior Siding | ** | ***** |
| Back Wall | Qty. | Size |
| 2×4 (Bottom/Top Plate) | ** | ***** |
| 2×4 (Top Plate) | ** | ***** |
| 2×4 (Wall Stud) | ** | ***** |
| 5l8″ T1-11 Exterior Siding | ** | ***** |
| 5l8″ T1-11 Exterior Siding | ** | ***** |
| Side Walls | Qty. | Size |
| 2×4 (Bottom/Top Plate) | ** | ***** |
| 2×4 (Top Plate) | ** | ***** |
| 2×4 (Wall Stud) | ** | ***** |
| Roof Truss | Qty. | Size |
| 2×4 (Front Rafter) | ** | ***** |
| 2×4 (Back Rafter) | ** | ***** |
| 2×4 (Top Wall Stud) | ** | ***** |
| Side Wall Siding | Qty. | Size |
| 5/8″ T1-11 Exterior Siding | ** | ***** |
| 5/8″ T1-11 Exterior Siding | ** | ***** |
| Fascia/Soffit | Qty. | Size |
| 1×6 (Fascia) | ** | ***** |
| 1×6 (Fascia) | ** | ***** |
| 2×4 (Nailing Block) | ** | ***** |
| 2×4 (Nailing Block) | ** | ***** |
| 1×4 (Soffit) | ** | ***** |
| 1×6 (Fascia) | ** | ***** |
| Roof Deck | Qty. | Size |
| 1/2″ Plywood (Roof Deck) | ** | ***** |
| 1/2″ Plywood (Roof Deck) | ** | ***** |
| 1/2″ Plywood (Roof Deck) | ** | ***** |
| 1/2″ Plywood (Roof Deck) | ** | ***** |
| 1/2″ Plywood (Roof Deck) | ** | ***** |
| Trim | Qty. | Size |
| 1×4 (Side Corner Trim) | ** | ***** |
| 1×4 (Side Corner Trim) | ** | ***** |
| 1×4 (Front Corner Trim) | ** | ***** |
| 1×4 (Back Corner Trim) | ** | ***** |
| 1×4 (Side Corner Trim) | ** | ***** |
| 1×4 (Side Wall Trim) | ** | ***** |
| Door | Qty. | Size |
| 1×4 (Jamb) | ** | ***** |
| 1×4 (Lintel) | ** | ***** |
| 1×4 (Upright) | ** | ***** |
| 1×4 (Stile) | ** | ***** |
| 1×4 (Stile) | ** | ***** |
| 1×4 (x on door) | ** | ***** |
| 1×4 (x on door) | ** | ***** |
Saltbox Shed Plans: Floor
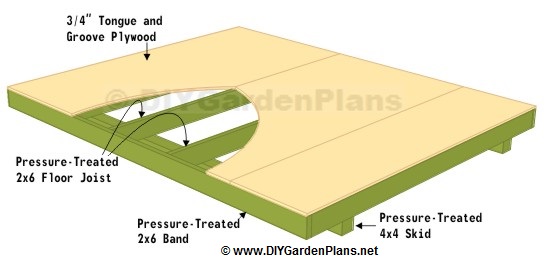
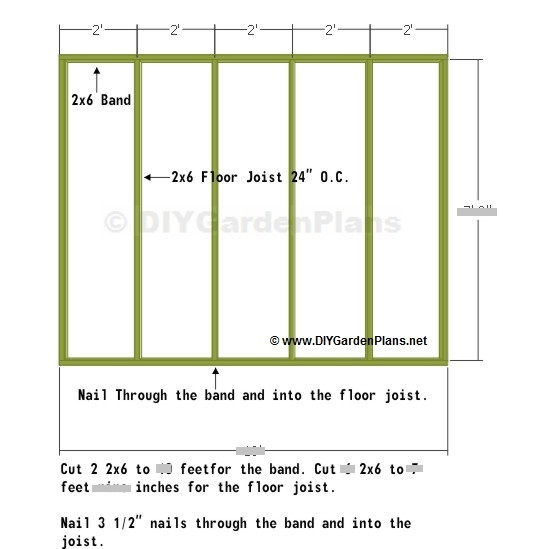
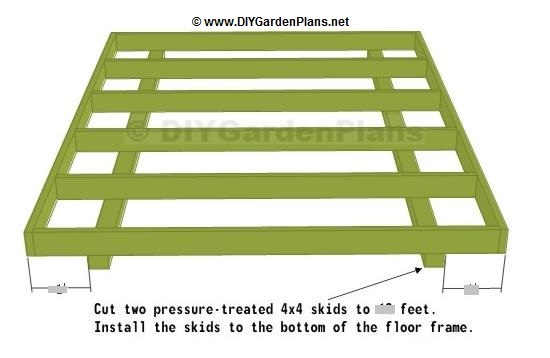
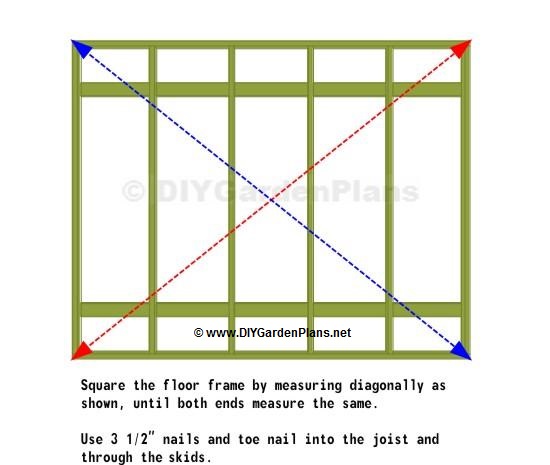
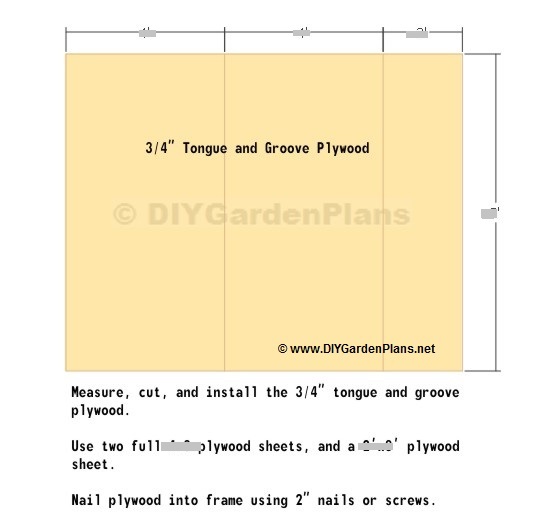
Saltbox Shed Plans: Front Wall
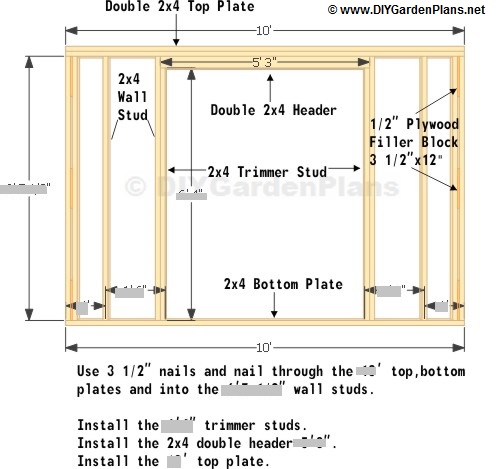
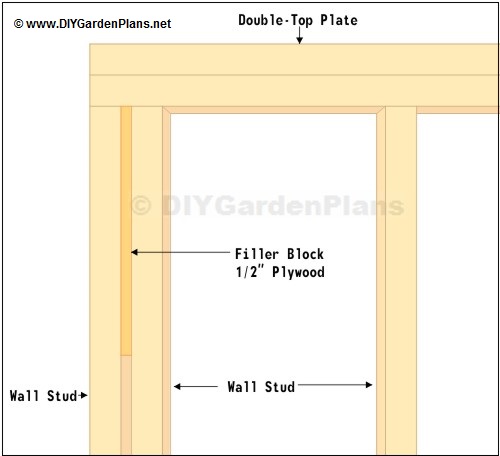
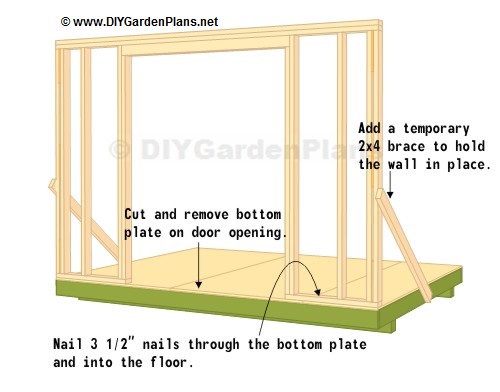
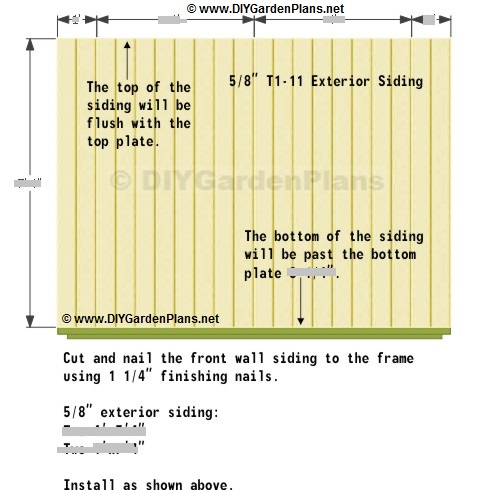
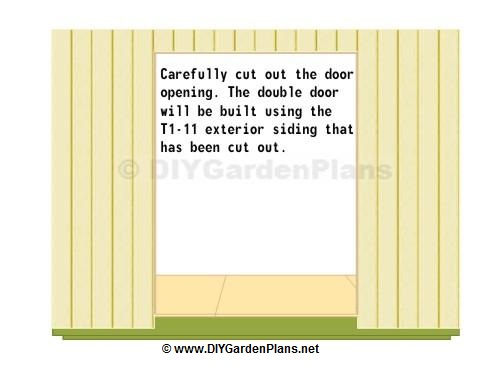
Saltbox Shed Plans: Back Wall
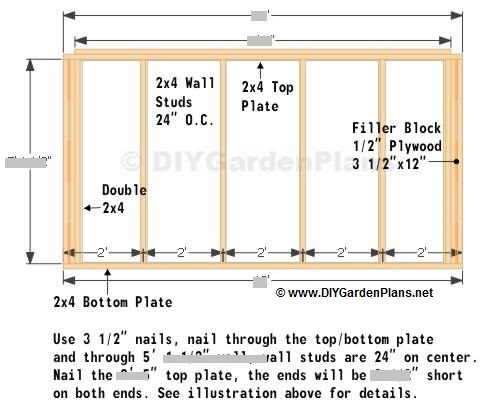
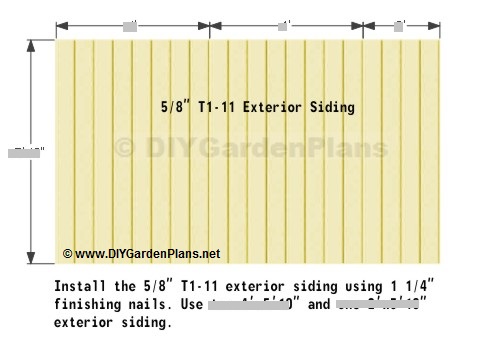
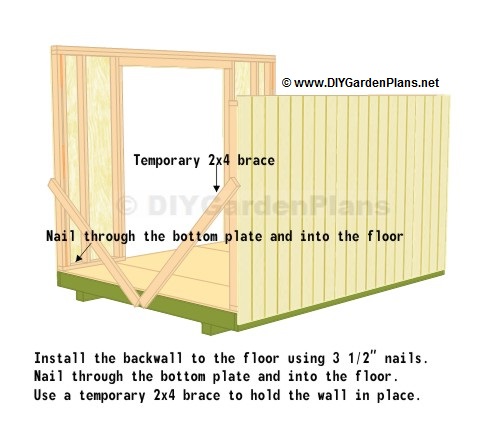
Saltbox Shed Plans: Side Walls
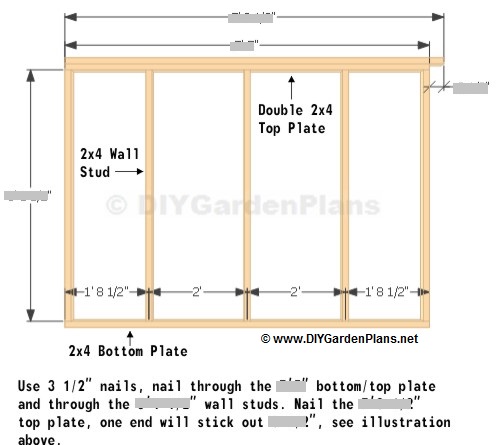
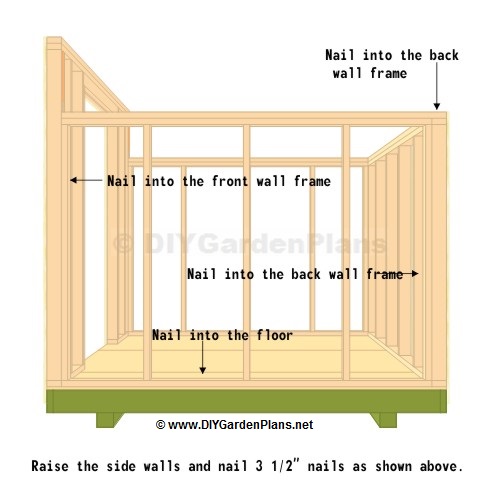
Saltbox Shed Plans: Rafters

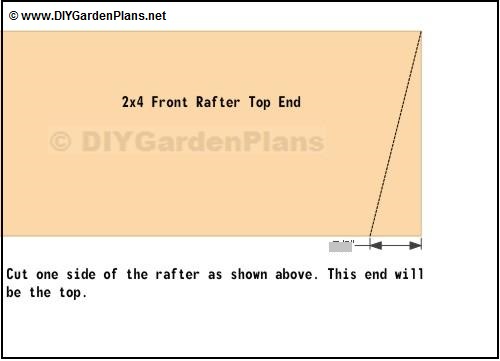
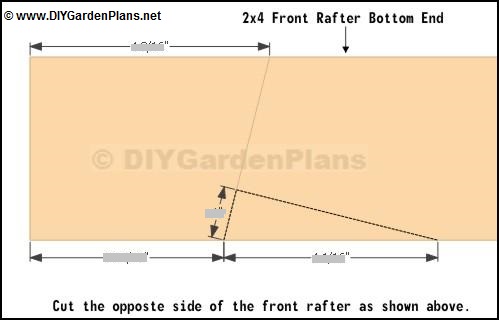
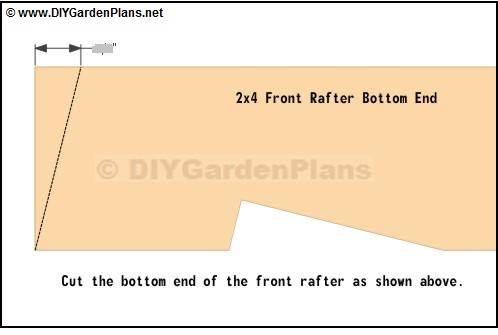

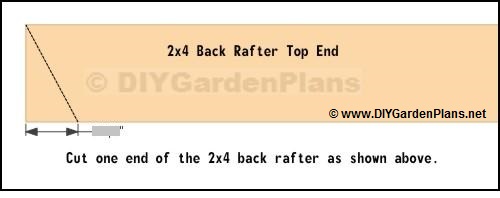
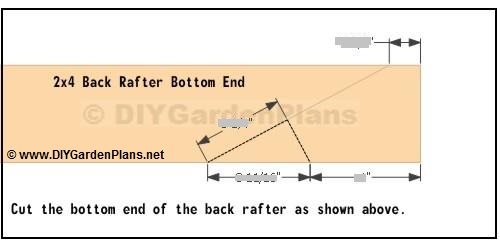
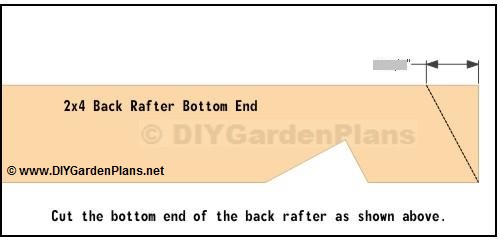
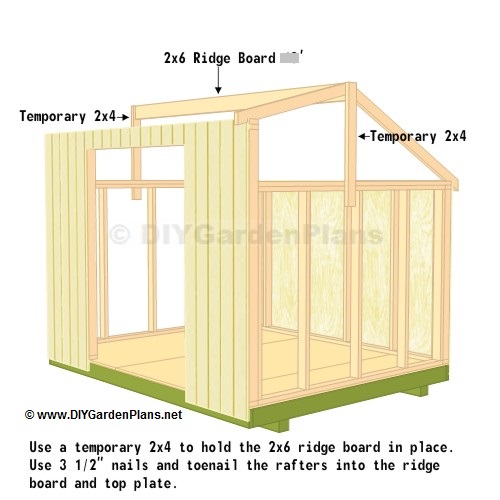
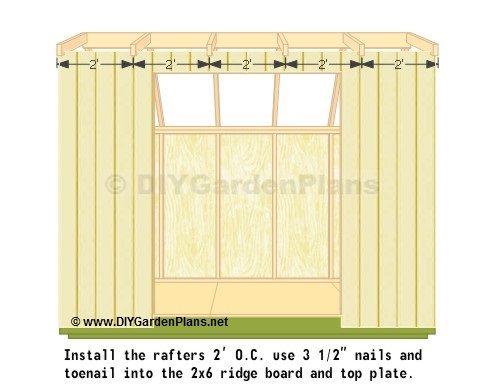
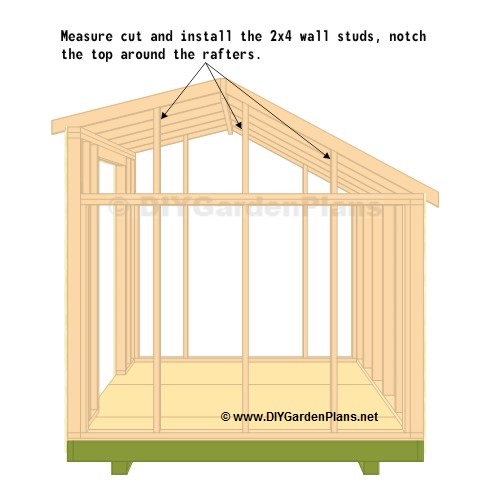
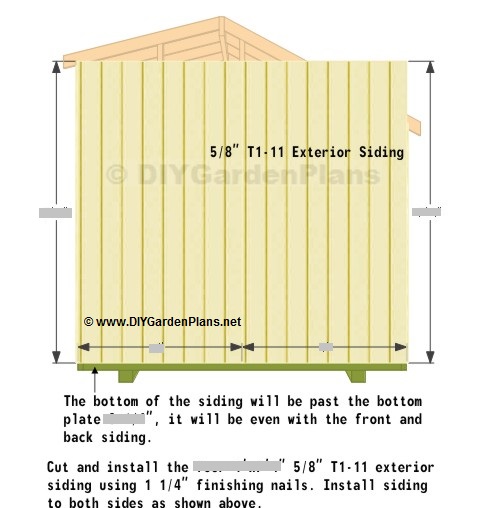
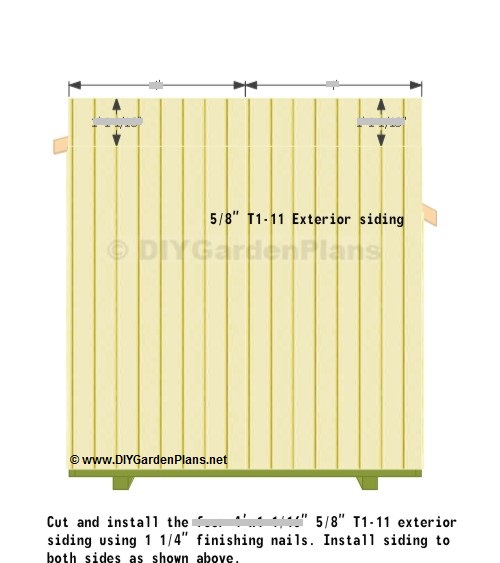
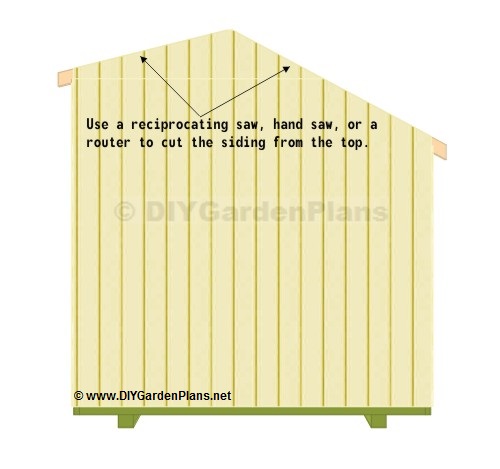
Saltbox Shed Plans: Side Fascia
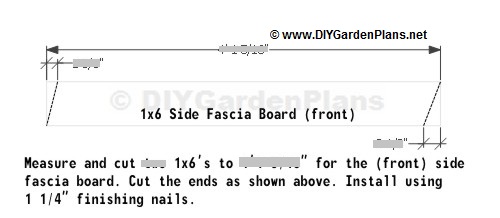
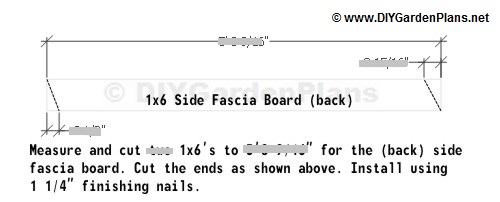 Saltbox Shed Plans: Nailing Board
Saltbox Shed Plans: Nailing Board 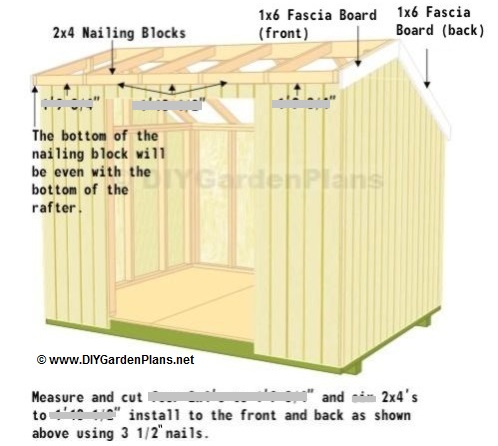 Saltbox Shed Plans: Soffit
Saltbox Shed Plans: Soffit 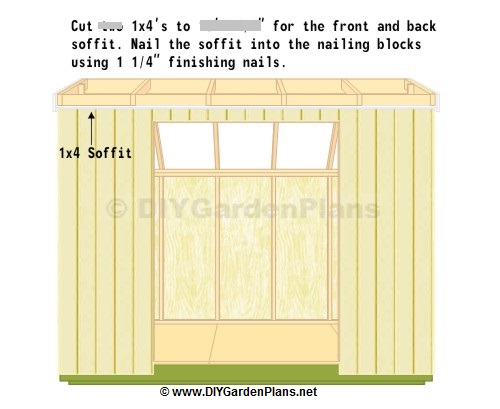
Saltbox Shed Plans: Front/Back Fascia
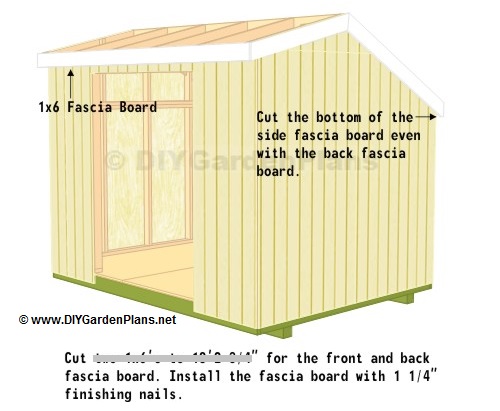
Saltbox Shed Plans: Roof Deck
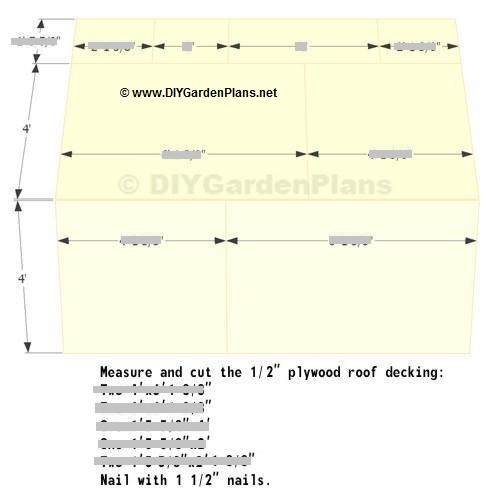
Saltbox Shed Plans: Trim 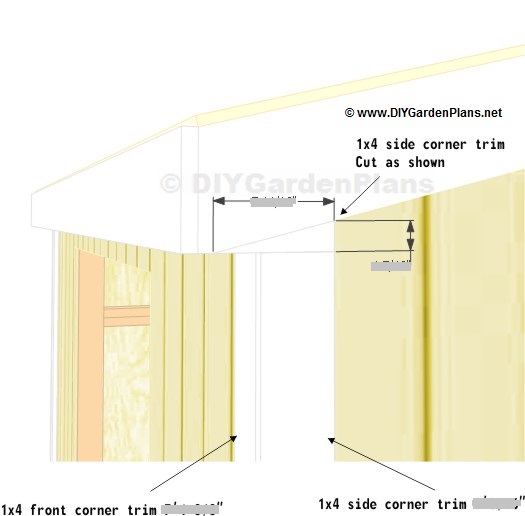
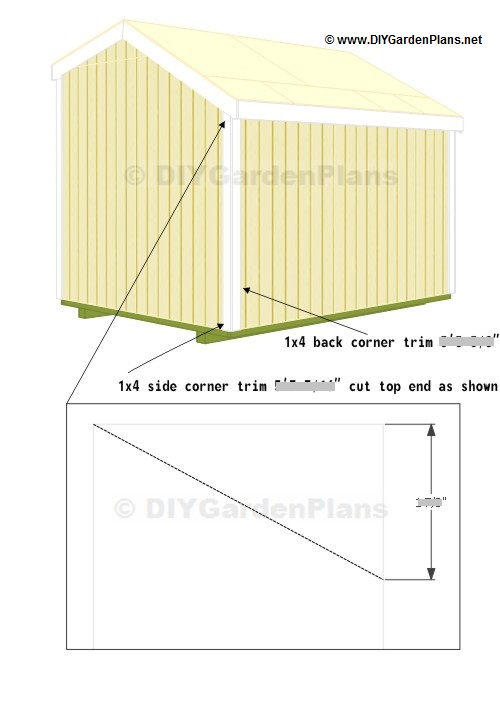
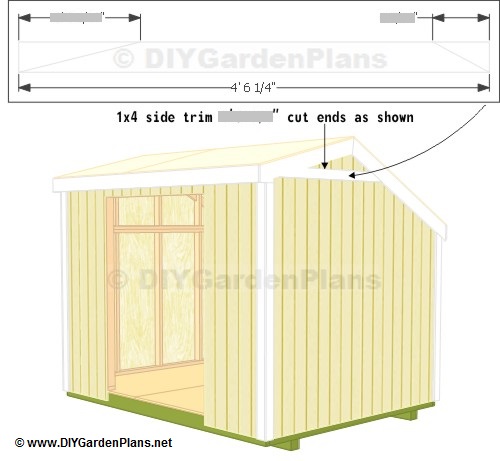
Saltbox Shed Plans: Door
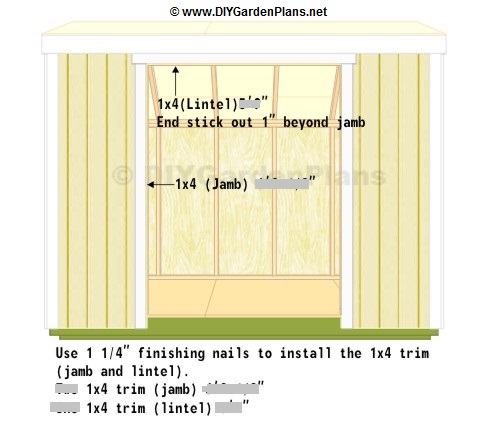
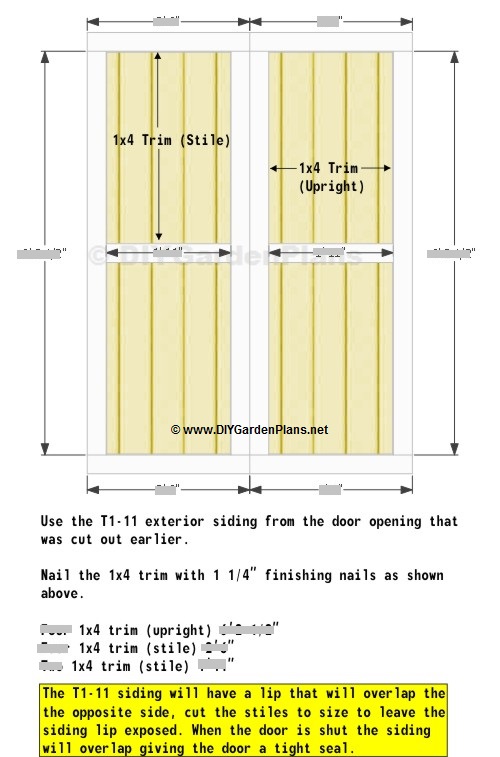
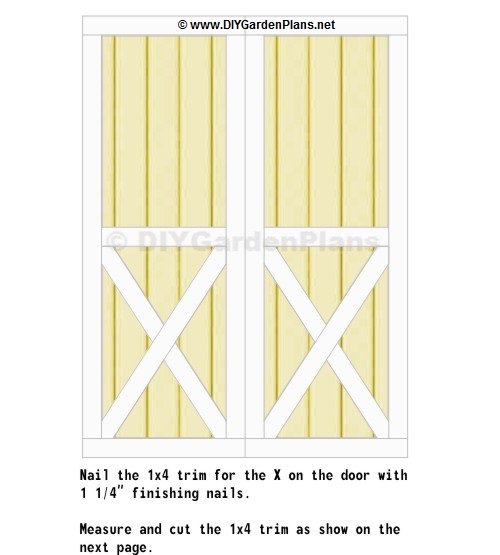
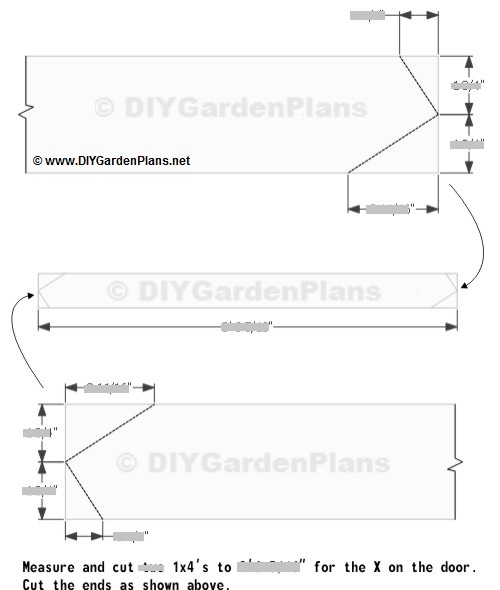
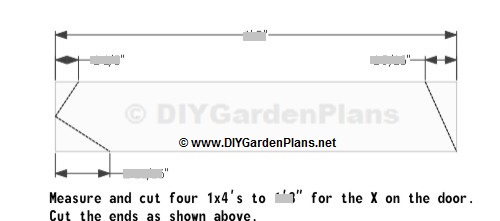
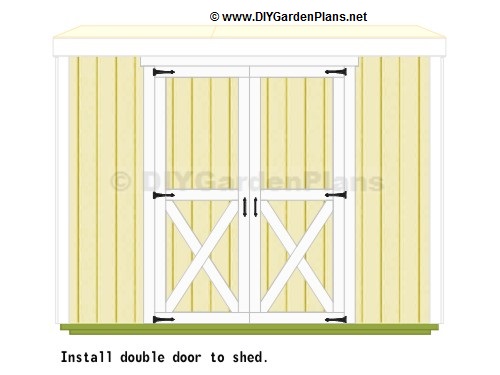
Saltbox Shed Plans: Roof
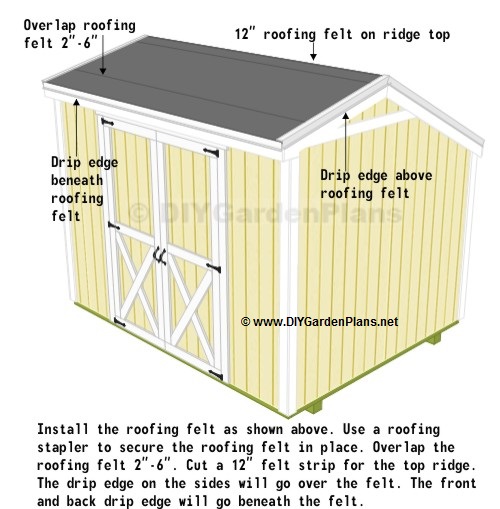
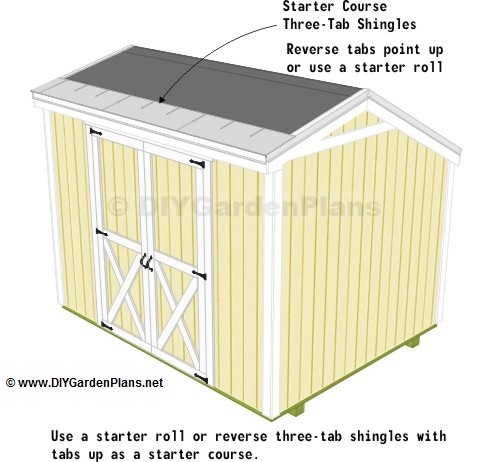
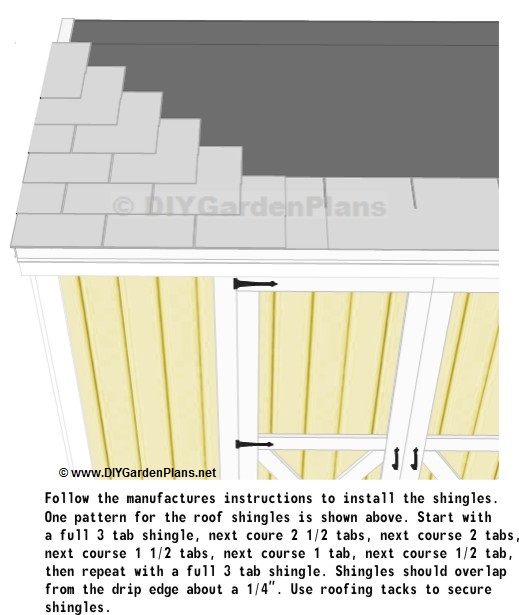
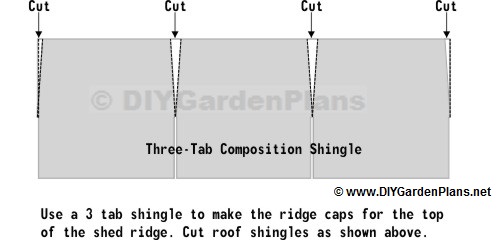
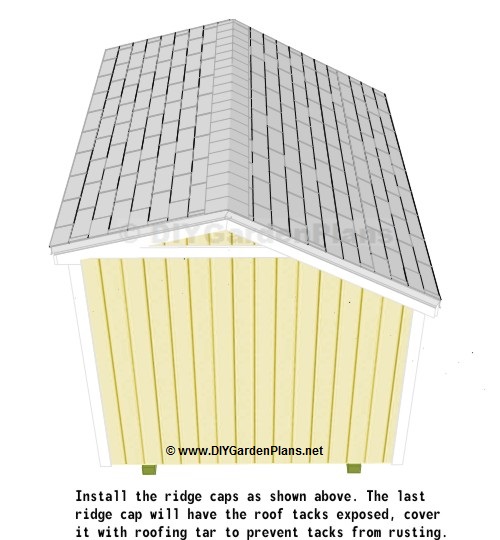
PDF Download: Save To Your Computer – Print Out When You Need Them
Instant Download – Safe and Secure Payments and Downloads
|
Type:
|
Size
Width X Depth:
|
Price:
|
|
|
Saltbox Shed Plans 009
|
10’x8′ More Info | $12 |
![]()
Shopping List
|
Type:
|
Size
Width X Depth:
|
|
|
Saltbox Shed Plans 009
|
10’x8′ |

