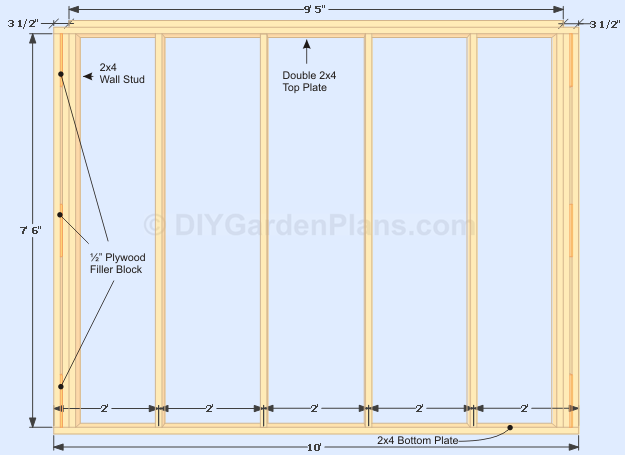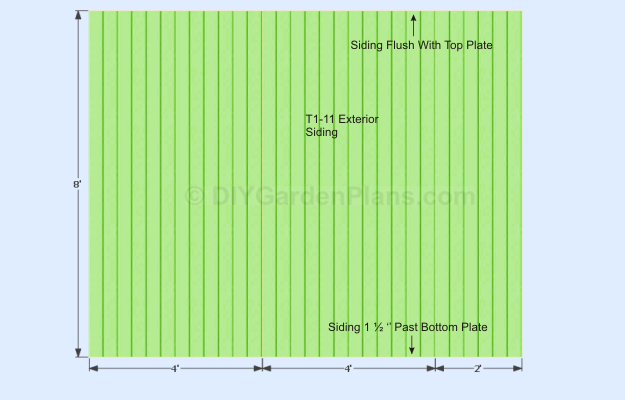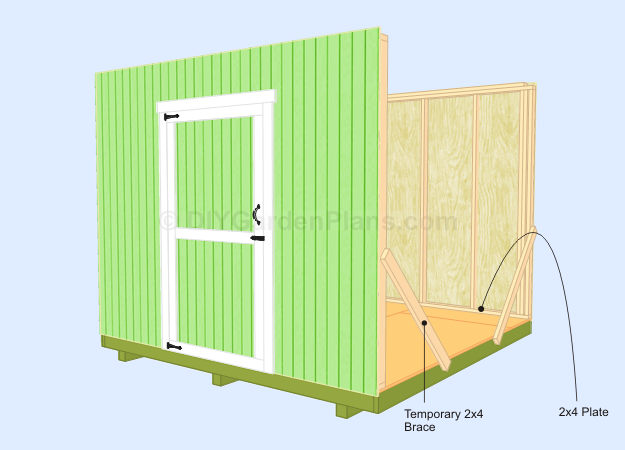Back Wall

Use 3 1/2″ galvanized nails, nail through the plate and through the wall studs. Begin by locating the plate, and nail to the wall studs. See illustration above for details.
Sponsored

Nail the 3’x8′ T1-11 exterior siding to the wall studs using 1 1/4″ finishing nails. Use two 4’x8′ and one 2’x8′ (see illustration above)
.

With the help of a couple of helpers, raise the walls. Use temporary 2×4’s to hold the walls up. Next nail 3 1/2″ galvanized nails into the bottom plate and into the floor (see illustration above).
Project Index
Front/Back Wall and Door (Cont…)…..6
Front/Back Wall and Door (Cont…)…..7
Front/Back Wall and Door (Cont…)……8
Side Wall and Window (Cont…)…..10
Side Wall and Window| Left Wall| (Cont…)….11
PDF Download: Save To Your Computer – Print Out When You Need Them
Instant Download – Safe and Secure Payments and Downloads
See The Project Index Above For Plan Sample (sample for 10’x10′)
|
Type:
|
Size
Width X Depth:
|
Price:
|
|
|
Gable Shed Plans 005
|
12’x10′ More Info | $12 |  |
|
Gable Shed Plans 005
|
10’x10′ More Info | $6 |  |
|
Gable Shed Plans 005
|
10’x8′ More Info | $12 |  |
|
Gable Shed Plans 005
|
8’x10′ More Info | $12 |  |
|
Gable Shed Plans 005
|
8’x8′ More Info | $12 |  |
Shopping List
|
Type:
|
Size
Width X Depth:
|
|
|
Gable Shed Plans 005
|
12’x10′ | |
|
Gable Shed Plans 005
|
10’x10′ | |
|
Gable Shed Plans 005
|
10’x8′ | |
|
Gable Shed Plans 005
|
8’x10′ | |
|
Gable Shed Plans 005
|
8’x8′ |
