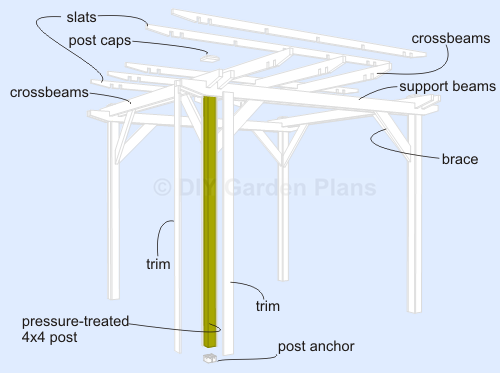
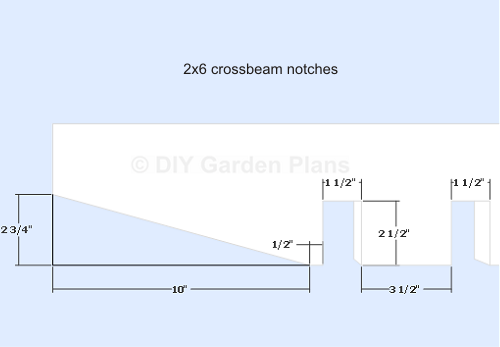
Cut the ends of the crossbeam as shown above (more designs here). The crossbeams are notched to fit into the support beams.
Sponsored
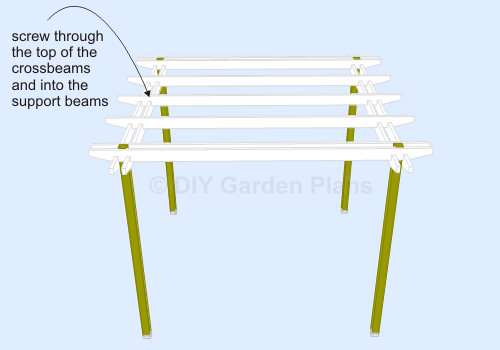
Use 4″ outdoor screws, screw through the top of the crossbeams and into the support beam.
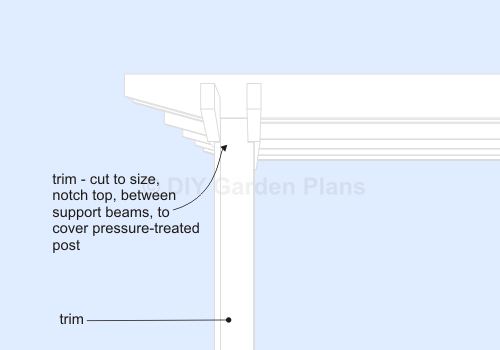
Cut trim to size and install using construction adhesive and 2″ finishing nails.
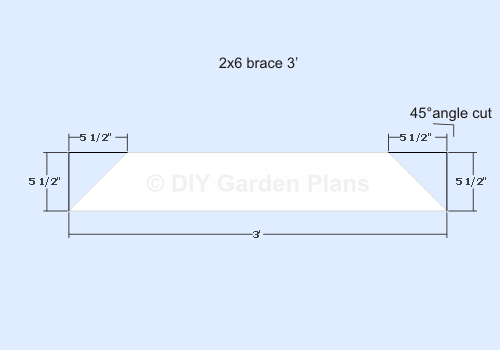
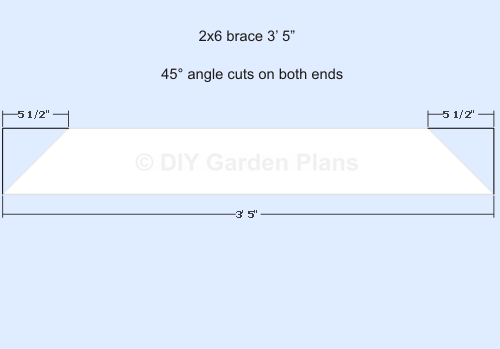
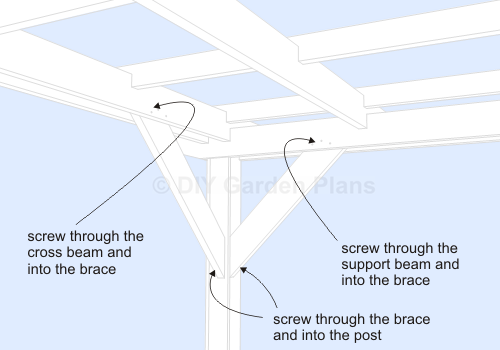
Cut the 2×6 brace as shown above. Use 3″ outdoor screws to secure the top brace in place. 4″ outdoor screws on the bottom of brace.
Project Index
Material/Cut List & Dimensions…..1
Step-By-Step Assembly Instructions….2
Step-By-Step Assembly Instructions (cont…)…..3
10’x10′ Pergola
PDF Download:Save To Your Computer – Print Out When You Need Them – 
$3
Instant Download – Safe and Secure Payments and Downloads
See The Project Index Above For Plan Sample
Plans Require Adobe Acrobat Reader, Get It Free click here.

