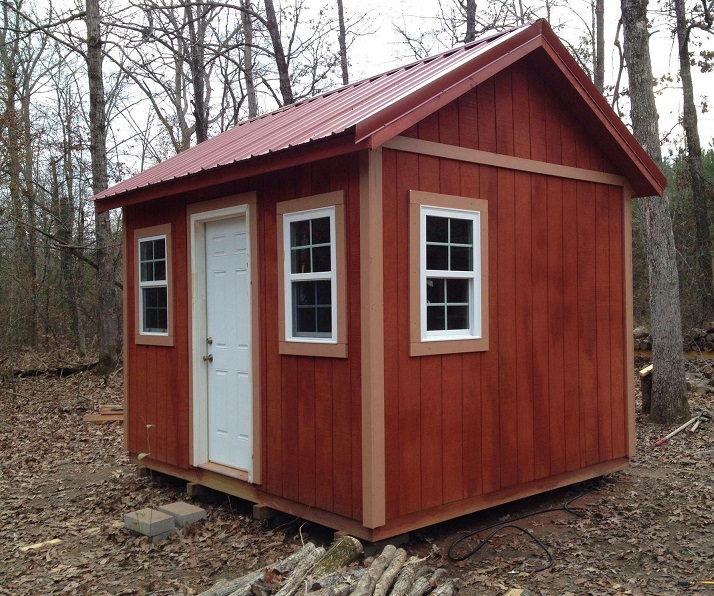
Gable Shed Plans 12’x10′ Overview/Dimensions
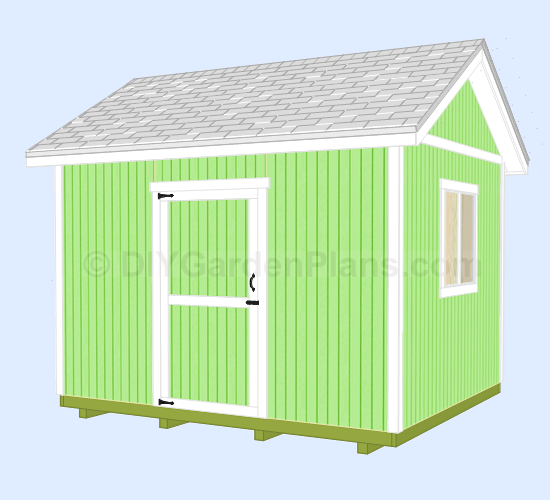
Front View
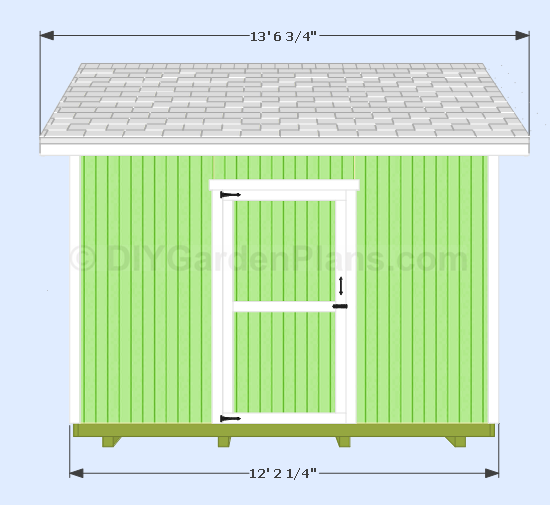
Shed width 12′ 2 1/4″ measured from the trim.
Door opening: hieght 6′ 6″ width 3′ 9″
Wall hieght 7′ 10 1/2″
Side View
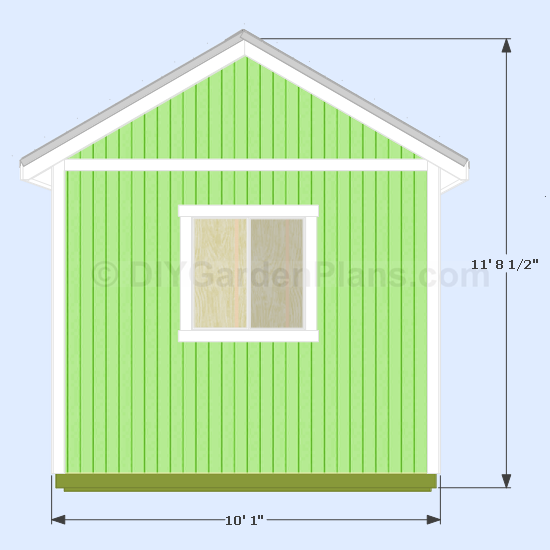
Shed depth 10′ 1″ measured from the trim. Height 11′ 8 1/2″
Floor View
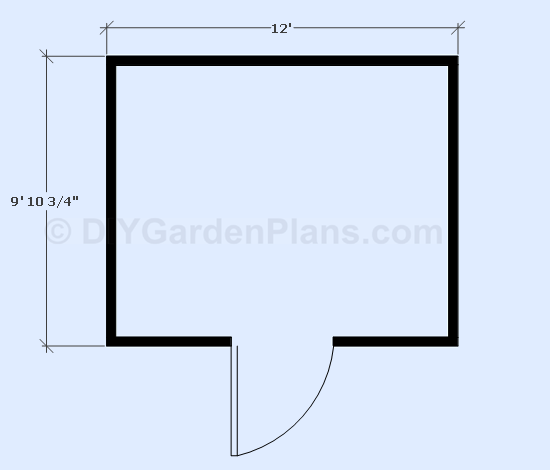
Shed measures 12’x9′ 10 3/4″ without the siding.
Project Index (10×10 Gable Shed)
Front/Back Wall and Door (Cont…)…..6
Front/Back Wall and Door (Cont…)……7
Front/Back Wall and Door (Cont…)……8
Side Wall and Window (Cont…)…..10
Side Wall and Window| Left Wall| (Cont…)….11
Trim and Soffit (Cont…)-corner trim…..17
Click here to see user photos and comments for this gable shed.
PDF Download: Save To Your Computer – Print Out When You Need Them
Instant Download – Safe and Secure Payments and Downloads
See The Project Index Above For Plan Sample (sample for 10’x10′)
|
Type:
|
Size
Width X Depth:
|
Price:
|
|
|
Gable Shed Plans 005
|
12’x10′ More Info | $12 |  |
|
Gable Shed Plans 005
|
10’x10′ More Info | $6 |  |
|
Gable Shed Plans 005
|
10’x8′ More Info | $12 |  |
|
Gable Shed Plans 005
|
8’x10′ More Info | $12 |  |
|
Gable Shed Plans 005
|
8’x8′ More Info | $12 |  |
Shopping List
|
Type:
|
Size
Width X Depth:
|
|
|
Gable Shed Plans 005
|
12’x10′ | |
|
Gable Shed Plans 005
|
10’x10′ | |
|
Gable Shed Plans 005
|
10’x8′ | |
|
Gable Shed Plans 005
|
8’x10′ | |
|
Gable Shed Plans 005
|
8’x8′ |
