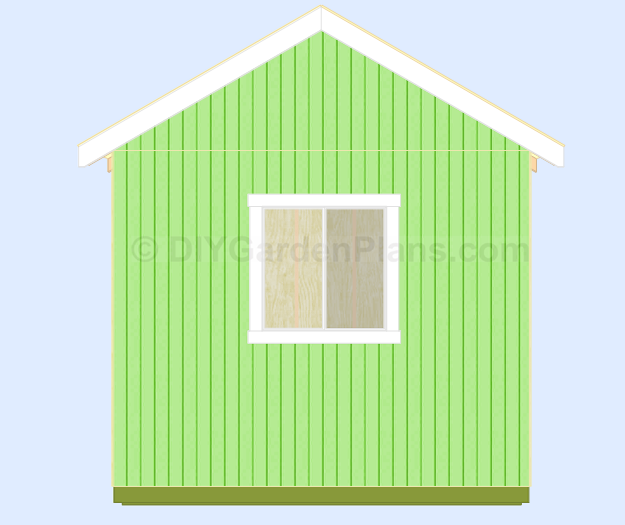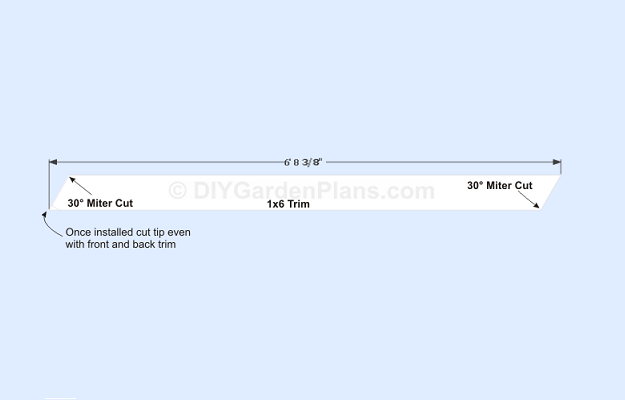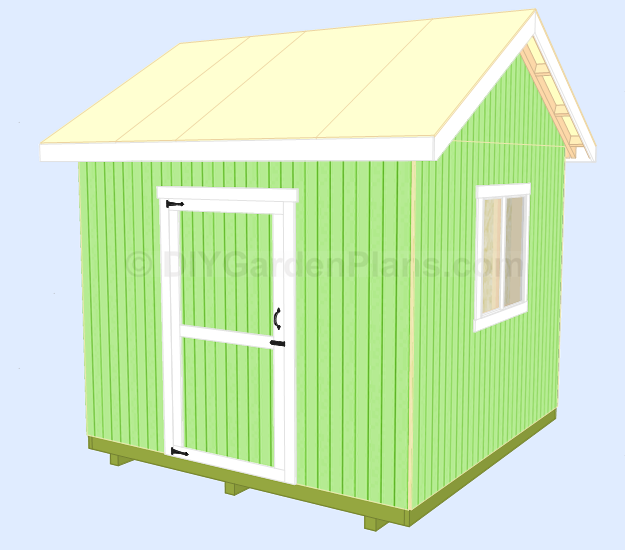

Cut the 1×6 trim to 6′ 8 3/8″, both ends will have 30 degree miter cuts in the same direction. Install as shown above using 2″ finishing nails. Once the front and back trim are installed, cut the tip on the side trim even with the front and back trim.

Cut to size and install the 1×6 trim to the front and back as shown above, use 2″ finishing nails, nail trim to rafters.
Project Index
Front/Back Wall and Door (Cont…)……6
Front/Back Wall and Door (Cont…)…..7
Front/Back Wall and Door (Cont…)…..8
Side Wall and Window (Cont…)…..10
Side Wall and Window| Left Wall| (Cont…)…..11
Trim and Soffit….15
PDF Download: Save To Your Computer – Print Out When You Need Them
Instant Download – Safe and Secure Payments and Downloads
See The Project Index Above For Plan Sample (sample for 10’x10′)
|
Type:
|
Size
Width X Depth:
|
Price:
|
|
|
Gable Shed Plans 005
|
12’x10′ More Info | $12 |  |
|
Gable Shed Plans 005
|
10’x10′ More Info | $6 |  |
|
Gable Shed Plans 005
|
10’x8′ More Info | $12 |  |
|
Gable Shed Plans 005
|
8’x10′ More Info | $12 |  |
|
Gable Shed Plans 005
|
8’x8′ More Info | $12 |  |
Shopping List
|
Type:
|
Size
Width X Depth:
|
|
|
Gable Shed Plans 005
|
12’x10′ | |
|
Gable Shed Plans 005
|
10’x10′ | |
|
Gable Shed Plans 005
|
10’x8′ | |
|
Gable Shed Plans 005
|
8’x10′ | |
|
Gable Shed Plans 005
|
8’x8′ |
