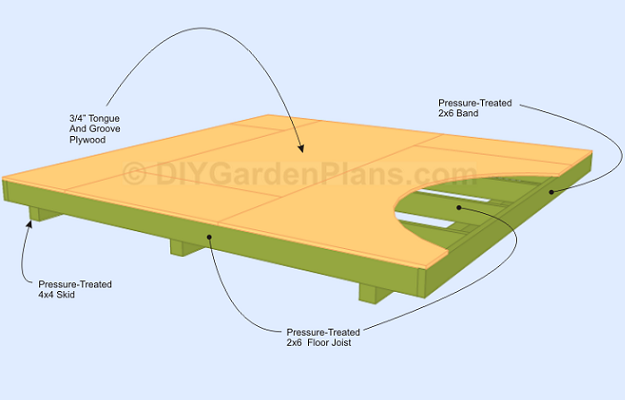
Sponsored
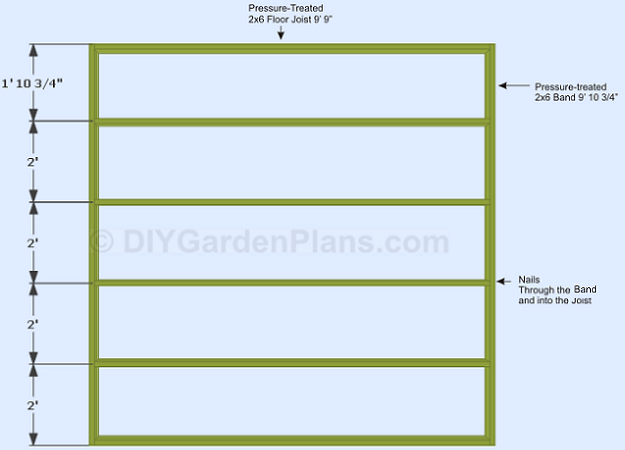
Cut two 2×6 to 9 feet 10 3/4 inches for the band and six 2×6 to 9 feet 9 inches for the floor joist. Nail through the band and into the joist using 3 1/2 inch nails.
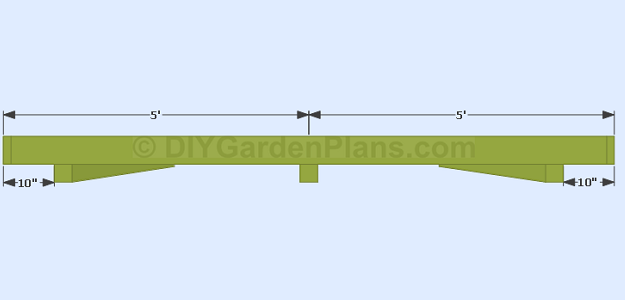
Cut the 4×4 skids to 9 feet 10 3/4 inch and add it to the bottom of the floor frame.
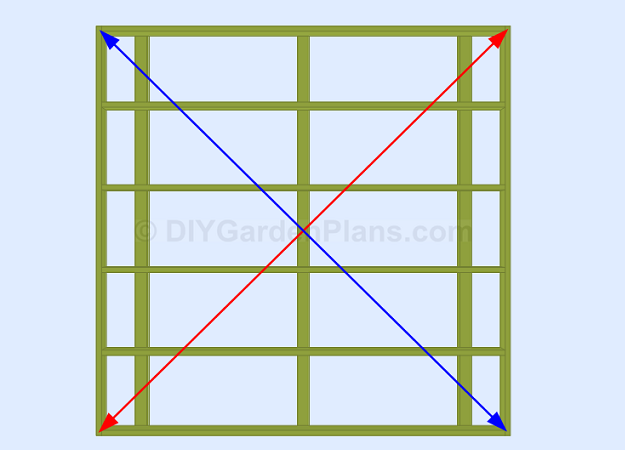
Square the frame floor by measuring diagonally as shown above, until both ends measure the same. Use 3 1/2″ nails and toe nail into the joist and into the skids.
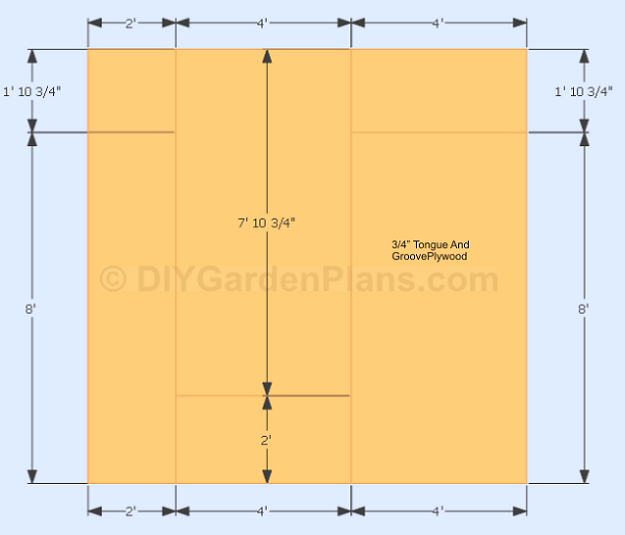
Measure, cut, and install the 3/4″ inch tongue and grove plywood.
Start with a full sheet 4’x8′
Cut 4’x 1′ 10 3/4″
Cut 4’x 2′
Cut 4’x 7′ 10 3/4″
Cut 2’x 8′
Cut 2’x 1′ 10 3/4″
Nail into frame using 2″ nails or screws. See illustration above for details.
Project Index
Foundation…..4
Front/Back Wall and Door (Cont…)…..6
Front/Back Wall and Door (Cont…)…..7
Front/Back Wall and Door (Cont…)…..8
Side Wall and Window (Cont…)….10
Side Wall and Window| Left Wall| (Cont…)…..11
Roof Decking….14
Trim and Soffit (Cont…)-corner trim…..17
Click here to see user photos and comments for this gable shed.
PDF Download: Save To Your Computer – Print Out When You Need Them
|
Type:
|
Size
Width X Depth:
|
Price:
|
|
|
Gable Shed Plans 005
|
12’x10′ More Info | $12 |  |
|
Gable Shed Plans 005
|
10’x10′ More Info | $6 |  |
|
Gable Shed Plans 005
|
10’x8′ More Info | $12 |  |
|
Gable Shed Plans 005
|
8’x10′ More Info | $12 |  |
|
Gable Shed Plans 005
|
8’x8′ More Info | $12 |  |
Shopping List
|
Type:
|
Size
Width X Depth:
|
|
|
Gable Shed Plans 005
|
12’x10′ | |
|
Gable Shed Plans 005
|
10’x10′ | |
|
Gable Shed Plans 005
|
10’x8′ | |
|
Gable Shed Plans 005
|
8’x10′ | |
|
Gable Shed Plans 005
|
8’x8′ |
