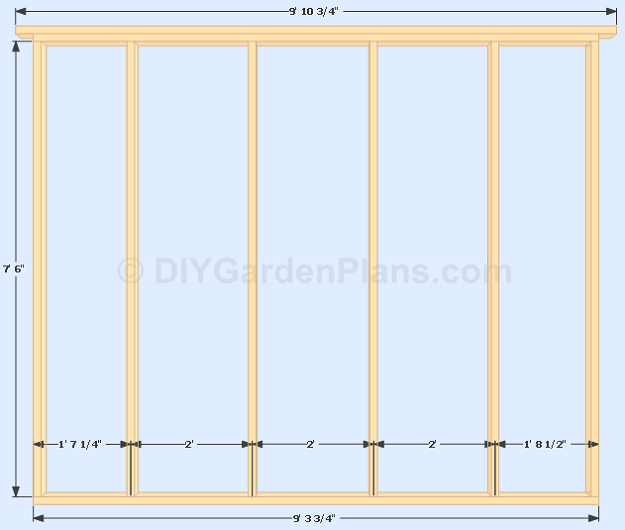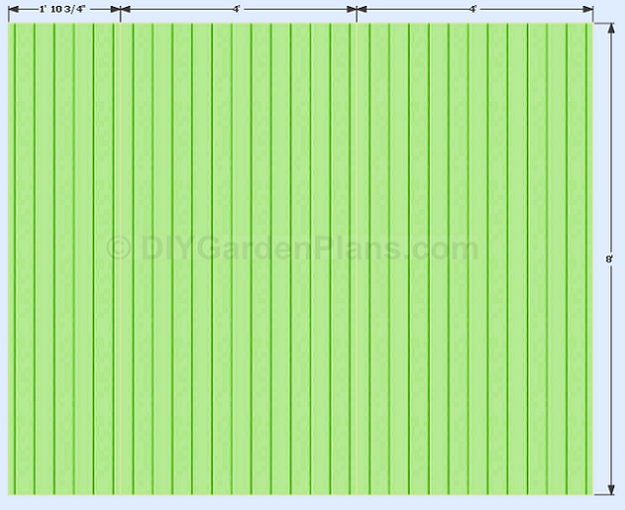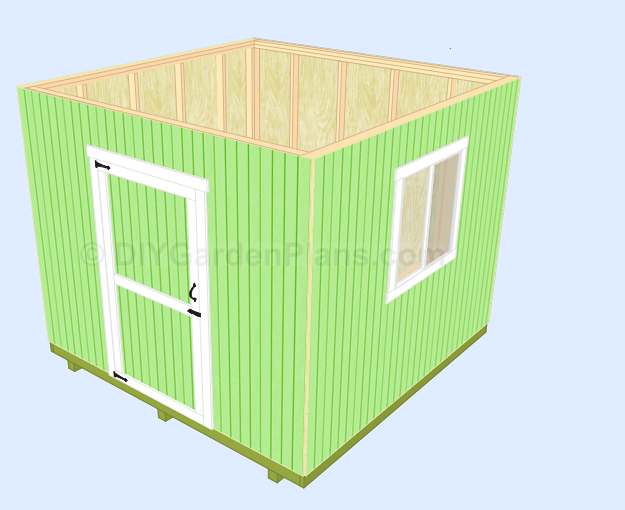Left Wall

Cut and frame the wall parts as shown above, use 3 1/2″ galvanized nails. There are two 2×4 plates for the top. The top plate will stick out 3 1/2″ on both sides, see illustration above for details.
Sponsored

You will need one 1′ 10 3/4″ x 8′ and two 4’x8′ T1-11 exterior siding. See illustration above.
The siding will be flush with the top plate, the bottom will hang down 1 1/2″ past the bottom plate. Nail the siding to the frame with 1 1/4″ finishing nails.

With the help of a couple of helpers, raise the side walls. Next nail 3 1/2″ galvanized nails into the bottom plate and into the floor. Nail top plate corners into the front and back wall.
Project Index
Front/Back Wall and Door (Cont…)….6
Front/Back Wall and Door (Cont…)…..7
Front/Back Wall and Door (Cont…)…..8
Side Wall and Window (Cont…)….10
Side Wall and Window| Left Wall| (Cont…)…..11
PDF Download: Save To Your Computer – Print Out When You Need Them
|
Type:
|
Size
Width X Depth:
|
Price:
|
|
|
Gable Shed Plans 005
|
12’x10′ More Info | $12 |  |
|
Gable Shed Plans 005
|
10’x10′ More Info | $6 |  |
|
Gable Shed Plans 005
|
10’x8′ More Info | $12 |  |
|
Gable Shed Plans 005
|
8’x10′ More Info | $12 |  |
|
Gable Shed Plans 005
|
8’x8′ More Info | $12 |  |
Shopping List
|
Type:
|
Size
Width X Depth:
|
|
|
Gable Shed Plans 005
|
12’x10′ | |
|
Gable Shed Plans 005
|
10’x10′ | |
|
Gable Shed Plans 005
|
10’x8′ | |
|
Gable Shed Plans 005
|
8’x10′ | |
|
Gable Shed Plans 005
|
8’x8′ |
