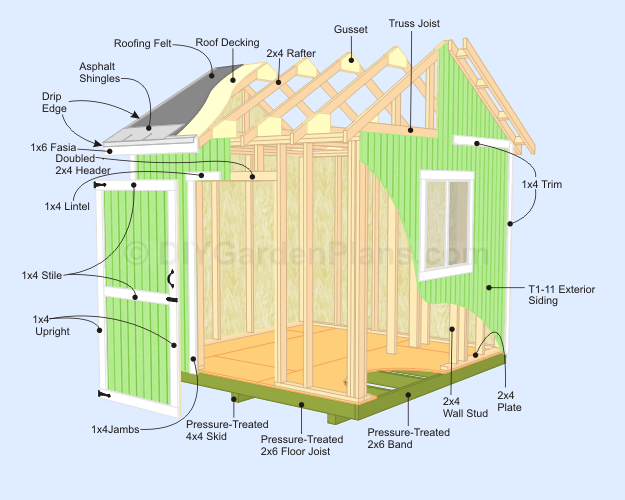
10’x10′ Gable Shed Material/Cut List
| Disc. | Qty. | Size |
| Foundation | ||
| Pressure-Treated 2×6 (Band) | 2 | 9′ 10 3/4″ |
| Pressure-Treated 2×6 (Floor Joist) | 6 | 9′ 9″ |
| Pressure-Treated 4×4 (Skid) | 3 | 9′ 10 3/4″ |
| 3/4″ Tongue And Groove Plywood (Floor Decking) | 1 | 4’x8′ |
| 3/4″ Tongue And Groove Plywood (Floor Decking) | 1 | 4’x1 10 3/4″ |
| 3/4″ Tongue And Groove Plywood (Floor Decking) | 1 | 4’x2′ |
| 3/4″ Tongue And Groove Plywood (Floor Decking) | 1 | 4’x7′ 10 3/4″ |
| 3/4″ Tongue And Groove Plywood (Floor Decking) | 1 | 2’x8′ |
| 3/4″ Tongue And Groove Plywood (Floor Decking) | 1 | 2’x1′ 10 3/4″ |
| Front/Back Wall | ||
| 2×4 (Plate) | 4 | 10′ |
| 2×4 (Plate) | 2 | 9′ 5″ |
| 2×4 (Wall Stud) | 20 | 7′ 6″ |
| 2×4 (Wall Stud) | 2 | 6′ 4 1/2″ |
| 2×4 (Cripple Stud) | 4 | 10″ |
| 2×4 (Double Header) | 2 | 4′ |
| 1/2″ Plywood (Double Header) | 1 | 3 1/2″ x 4′ |
| 5/8″ T1-11 Exterior Siding | 3 | 4’x8′ |
| 5/8″ T1-11 Exterior Siding | 1 | 2’x8′ |
| 5/8″ T1-11 Exterior Siding | 2 | 3’x8′ |
| Door (6′ 6″ high x 3′ 9″ wide) | ||
| 1×4 (Jamb) | 2 | 6′ 7 1/2″ |
| 1×4 (Lintel) | 1 | 4′ 6″ |
| 1×4 (Stile) | 2 | 3′ 9″ |
| 1×4 (Stile) | 1 | 3′ 2″ |
| 1×4 (Upright) | 2 | 6′ 1/2″ |
| Door Hinges and Latch | ||
| Side Walls/Window | ||
| 2×4 (Wall Stud) | 12 | 7′ 6″ |
| 2×4 (Wall Stud) | 4 | 3′ 3 1/2″ |
| 2×4 (Wall Stud) | 4 | 9 1/2″ |
| 2×4 (Window Frame) | 2 | 3′ |
| 2×4 (Window Frame) | 1 | 3′ 3″ |
| 2×4 (Double Header) | 2 | 3′ 3″ |
| 1/2″ Plywood (Double Header) | 1 | 3 1/2″ x 3′ 3″ |
| 2×4 (Plate) | 4 | 9′ 3 3/4″ |
| 2×4 (Plate) | 2 | 9′ 10 3/4″ |
| 5/8″ T1-11 Exterior Siding | 4 | 4’x8′ |
| 5/8″ T1-11 Exterior Siding | 2 | 1′ 10 3/4″x8′ |
| Prefabricated Window (optional) | 1 | 3’x3′ |
| Roof | ||
| 2×4 (Rafter) | 20 |
6′ 7 1/4″ 30° miter cut both ends same direction |
| 2×4 (Rafter Cross Tie) | 6 | 10′ 60° miter cut both ends opposite direction |
| 1/2″ plywood (Gusset) | 30 | 8″x14″ |
| T1-11 exterior siding | For Truss Ends Cut To Size | |
| 1/2″ plywood (Roof Decking) | 2 | 4’x6′ 5 1/4″ |
| 1/2″ plywood (Roof Decking) | 2 | 2’x6′ 5 1/4″ |
| 1/2″ plywood (Roof Decking) | 4 | 2′ 9 3/8″x6′ 5 1/4″ |
| Trim | ||
| 1×6 (Trim) | 4 | 6′ 8 3/8″ 30° miter cut both ends same direction |
| 1×6 (Trim) | 3 | 8′ cut to size (front/back roof trim) |
| 1/4 plywood (Soffit) | 1 | 4’x8′ cut to size |
| 1×4 (Trim) | 4 | 8′ 1 3/4″ 30° miter cut on one end |
| 1×4 (Trim) | 4 | 7′ 11 3/4″ 30° bevel cut on one end |
| 1×4 (Trim) | 2 | 9′ 5″ |
| Hardware | ||
| Roofing Felt | ||
| Staples | ||
| 3-Tab Shingles | ||
| Roof Tacks | ||
| 2″ Galvanized Finishing Nails | ||
| 1 1/4″ Galvanized Finishing Nails | ||
| 3 1/2″ Galvanized Nails or Outdoor Screws | ||
| 2″ Galvanized Nails or Outdoor Screws | ||
| Silicone |
Project Index
Material/Cut List….3
Front/Back Wall and Door (Cont…)…..6
Front/Back Wall and Door (Cont…)…..7
Front/Back Wall and Door (Cont…)…..8
Side Wall and Window (Cont…)….10
Side Wall and Window| Left Wall| (Cont…)…..11
Trim and Soffit (Cont…)-corner trim…..17
Click here to see user photos and comments for this gable shed.
PDF Download: Save To Your Computer – Print Out When You Need Them
Instant Download – Safe and Secure Payments and Downloads
See The Project Index Above For Plan Sample (sample for 10’x10′)
|
Type:
|
Size
Width X Depth:
|
Price:
|
|
|
Gable Shed Plans 005
|
12’x10′ More Info | $12 |  |
|
Gable Shed Plans 005
|
10’x10′ More Info | $6 |  |
|
Gable Shed Plans 005
|
10’x8′ More Info | $12 |  |
|
Gable Shed Plans 005
|
8’x10′ More Info | $12 |  |
|
Gable Shed Plans 005
|
8’x8′ More Info | $12 |  |
Shopping List
|
Type:
|
Size
Width X Depth:
|
|
|
Gable Shed Plans 005
|
12’x10′ | |
|
Gable Shed Plans 005
|
10’x10′ | |
|
Gable Shed Plans 005
|
10’x8′ | |
|
Gable Shed Plans 005
|
8’x10′ | |
|
Gable Shed Plans 005
|
8’x8′ |
