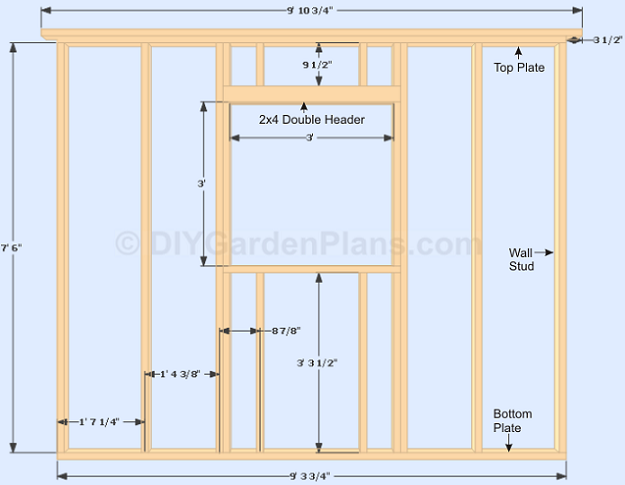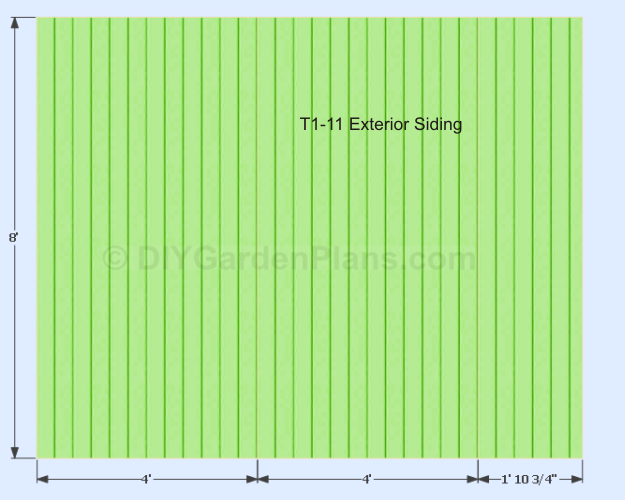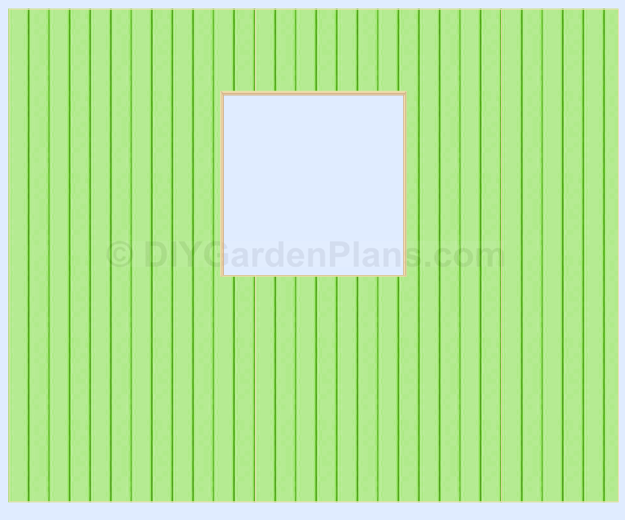Right Wall And Window

Cut and frame the side wall with window as shown. Use 3 1/2″ galvanized nails. The illustration shown above is for a 3′ x 3′ window. Frame the wall according to the dimension of the window you are using, and follow the manufactures instructions.
There are two 2×4 plates for the top. The top plate will stick out 3 ½” on both sides (see illustration above).
Sponsored

Lay two 4’x8′ and one 1′ 10 3/4″ x8 T1-11 exterior siding on the wall frame. The siding will be flush with the top plate (see illustration above).

Cut out the window opening. (Do Not Nail, siding will be removed and the window will be installed to the wall frame)
Project Index
Front/Back Wall and Door (Cont…)…..6
Front/Back Wall and Door (Cont…)…..7
Front/Back Wall and Door (Cont…)….8
Side Wall and Window…..9
Side Wall and Window (Cont…)….10
Side Wall and Window| Left Wall| (Cont…)….11
PDF Download: Save To Your Computer – Print Out When You Need Them
|
Type:
|
Size
Width X Depth:
|
Price:
|
|
|
Gable Shed Plans 005
|
12’x10′ More Info | $12 |  |
|
Gable Shed Plans 005
|
10’x10′ More Info | $6 |  |
|
Gable Shed Plans 005
|
10’x8′ More Info | $12 |  |
|
Gable Shed Plans 005
|
8’x10′ More Info | $12 |  |
|
Gable Shed Plans 005
|
8’x8′ More Info | $12 |  |
Shopping List
|
Type:
|
Size
Width X Depth:
|
|
|
Gable Shed Plans 005
|
12’x10′ | |
|
Gable Shed Plans 005
|
10’x10′ | |
|
Gable Shed Plans 005
|
10’x8′ | |
|
Gable Shed Plans 005
|
8’x10′ | |
|
Gable Shed Plans 005
|
8’x8′ |
