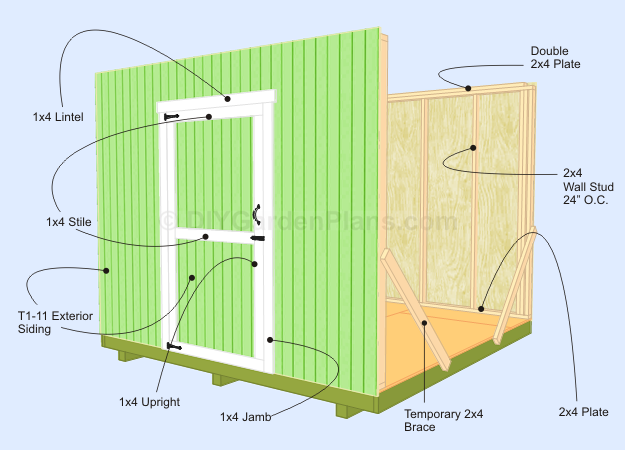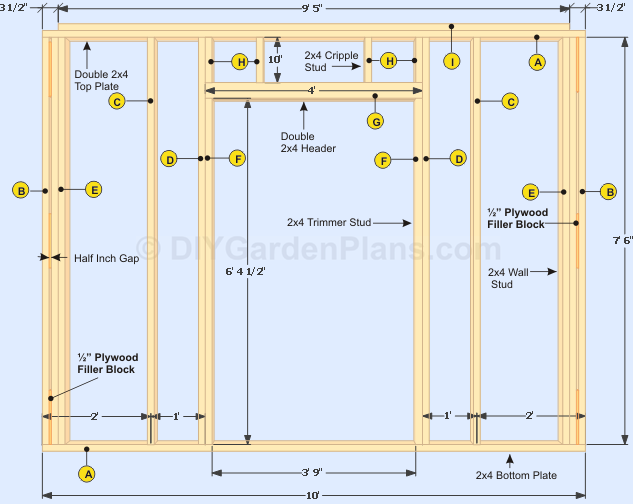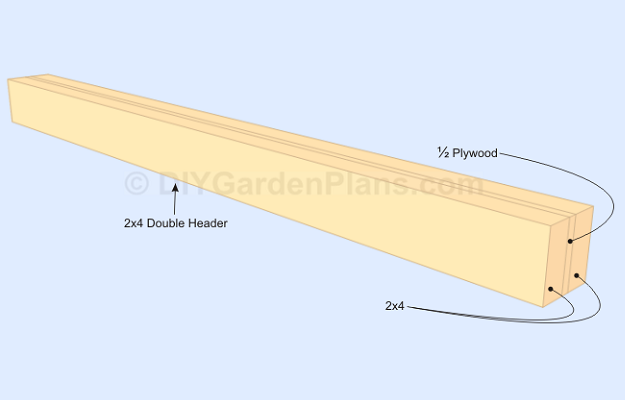
Sponsored
Front Wall and Door


Use 3 1/2″ galvanized nails, nail through the plate and through the wall studs. Begin by locating the plate (A), and nail or screw to the wall stud (B). Measure 2 feet from (B) to the center of (C) and nail. Measure from the center of (C) and to the end of (D) and nail. Nail (E), leave a 1/2″ gap between (B) and (E), use 1/2″ plywood for filler block – see picture above. Nail in (F) (G) (H) and (I). The door entrance will measure 3 feet 9 inches wide. See illustration above for details.
Project Index
Front/Back Wall and Door…..5
Front/Back Wall and Door (Cont…)…..6
Front/Back Wall and Door (Cont…)…..7
Front/Back Wall and Door (Cont…)….8
Side Wall and Window (Cont…)….10
Side Wall and Window| Left Wall| (Cont…)….11
Trim and Soffit (Cont…)-corner trim….17
Click here to see user photos and comments for this gable shed.
PDF Download: Save To Your Computer – Print Out When You Need Them
|
Type:
|
Size
Width X Depth:
|
Price:
|
|
|
Gable Shed Plans 005
|
12’x10′ More Info | $12 |  |
|
Gable Shed Plans 005
|
10’x10′ More Info | $6 |  |
|
Gable Shed Plans 005
|
10’x8′ More Info | $12 |  |
|
Gable Shed Plans 005
|
8’x10′ More Info | $12 |  |
|
Gable Shed Plans 005
|
8’x8′ More Info | $12 |  |
Shopping List
|
Type:
|
Size
Width X Depth:
|
|
|
Gable Shed Plans 005
|
12’x10′ | |
|
Gable Shed Plans 005
|
10’x10′ | |
|
Gable Shed Plans 005
|
10’x8′ | |
|
Gable Shed Plans 005
|
8’x10′ | |
|
Gable Shed Plans 005
|
8’x8′ |
