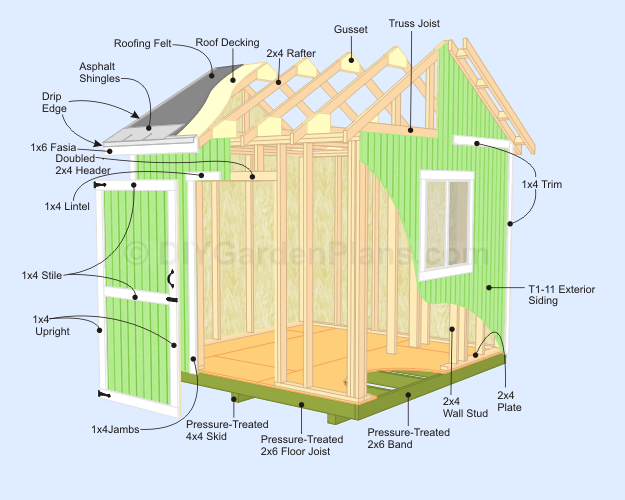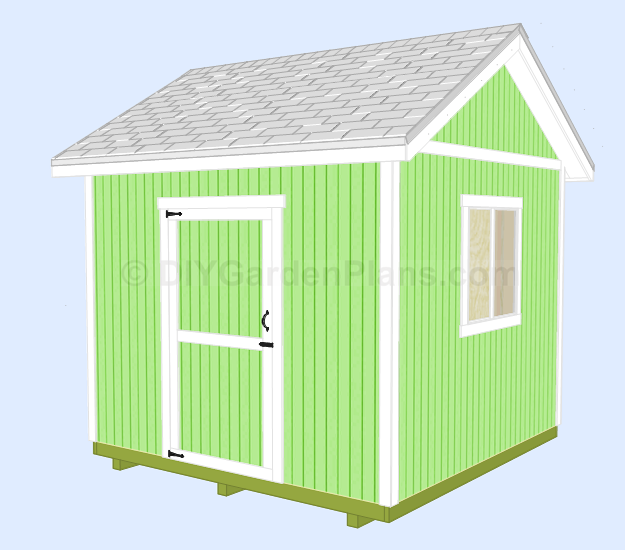If you need space for storage, garden tools, lawn equipment, or whatever the need is, building your own shed is easier than you think.
These shed plans are designed to be easy to follow. Even if you have never built a shed, these plans will guide you every step. Our illustrated, easy to follow, step-by-step details makes building your own shed possible. Click the links on the project index below for details.


Project Index
Gable Shed Plans….1
Front/Back Wall and Door (Cont…)….6
Front/Back Wall and Door (Cont…)…..7
Front/Back Wall and Door (Cont…)……8
Side Wall and Window (Cont…)…..10
Side Wall and Window| Left Wall| (Cont…)…..11
Trim and Soffit (Cont…)-corner trim…..17
Click here to see user photos and comments for this gable shed.
PDF Download: Save To Your Computer – Print Out When You Need Them
Instant Download – Safe and Secure Payments and Downloads
See The Project Index Above For Plan Sample (sample for 10’x10′)
|
Type:
|
Size
Width X Depth:
|
Price:
|
|
|
Gable Shed Plans 005
|
12’x10′ More Info | $12 |  |
|
Gable Shed Plans 005
|
10’x10′ More Info | $6 |  |
|
Gable Shed Plans 005
|
10’x8′ More Info | $12 |  |
|
Gable Shed Plans 005
|
8’x10′ More Info | $12 |  |
|
Gable Shed Plans 005
|
8’x8′ More Info | $12 |  |
Shopping List
|
Type:
|
Size
Width X Depth:
|
|
|
Gable Shed Plans 005
|
12’x10′ | |
|
Gable Shed Plans 005
|
10’x10′ | |
|
Gable Shed Plans 005
|
10’x8′ | |
|
Gable Shed Plans 005
|
8’x10′ | |
|
Gable Shed Plans 005
|
8’x8′ |
