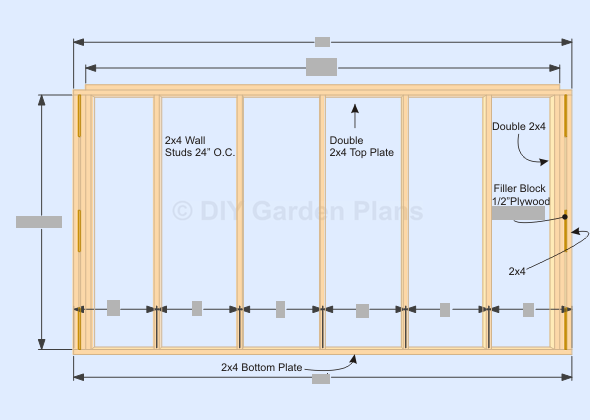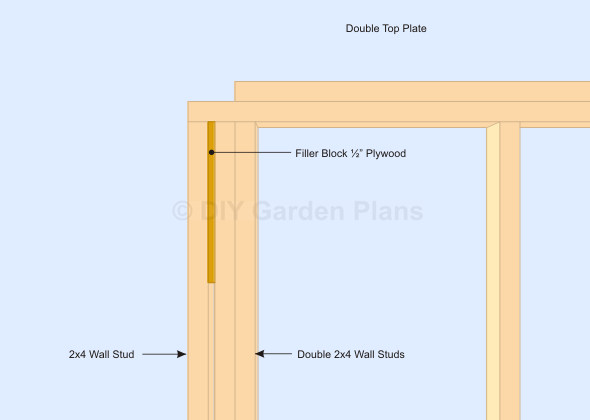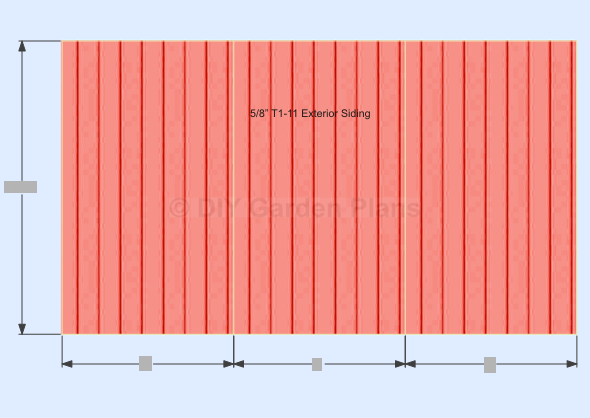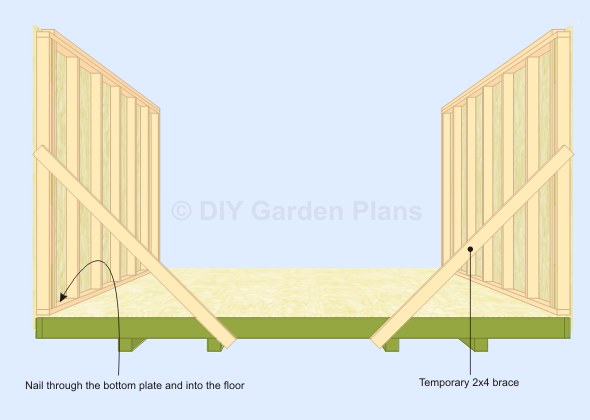Side Walls

Use 3 1/2″ nails, nail through the *** bottom/top plate and through the *** wall studs, wall studs are 24” on center. See illustration above for details. Nail the *** top plate, the ends will be *** short on both ends.
The end will have three wall studs, with a ½” gap. The gap is filled with a ½” plywood block *** (see illustration below).
The end will have three wall studs, with a ½” gap. The gap is filled with a ½” plywood block *** (see illustration below).

Closer look at side wall ends.
The end will have three wall studs, with a ½” gap. The gap is filled with a ½” plywood block *** see illustration above.
The end will have three wall studs, with a ½” gap. The gap is filled with a ½” plywood block *** see illustration above.

Install the 5/8” T1-11 exterior siding using 1 ¼” finishing nails.
Use *** siding panels ***
The top siding will be flush with the double top plate.
The bottom of the siding will be past the bottom plate ***
Use *** siding panels ***
The top siding will be flush with the double top plate.
The bottom of the siding will be past the bottom plate ***

Install the side walls to the floor. Use 3 ½” nails, nail through the bottom plate and into the floor.
Add a temporary 2×4 to hold the walls in place.
Add a temporary 2×4 to hold the walls in place.
Project IndexSide Walls…..5
PDF Download: Save To Your Computer – Print Out When You Need Them
Instant Download – Safe and Secure Payments and Downloads
See The Project Index Above For Plan Sample
|
Type:
|
Size
Width X Depth:
|
Price:
|
|
|
Gambrel Barn Shed With Loft 005
|
12’x12′ More Info |
$12
|
|
|
Gambrel Barn Shed With Loft 005
|
12’x10′ More Info | $12 |  |
|
Gambrel Barn Shed With Loft 005
|
10’x10 More Info | $12 |  |
|
Gambrel Barn Shed With Loft 005
|
10’x12′ More Info | $12 |  |
Shopping List
|
Type:
|
Size
Width X Depth:
|
|
|
Gambrel Barn Shed With Loft 005
|
12’x12′ | |
|
Gambrel Barn Shed With Loft 005
|
12’x10′ | |
|
Gambrel Barn Shed With Loft 005
|
10’x10′ | |
|
Gambrel Barn Shed With Loft 005
|
10’x12′ |
