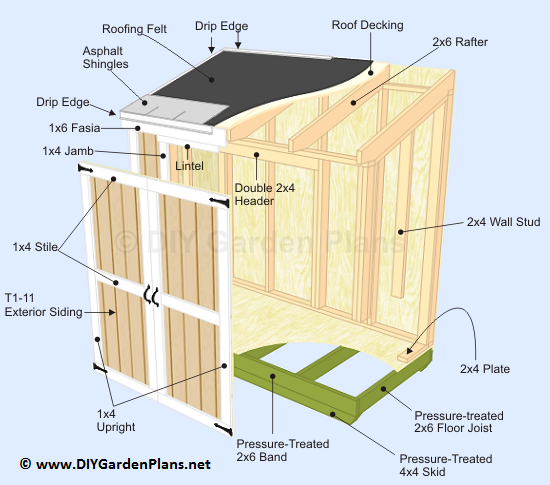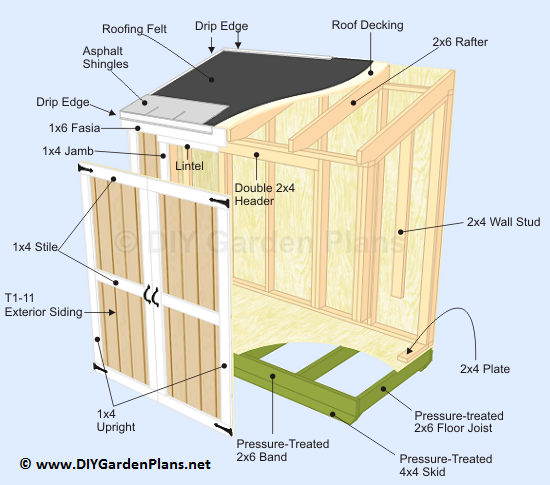
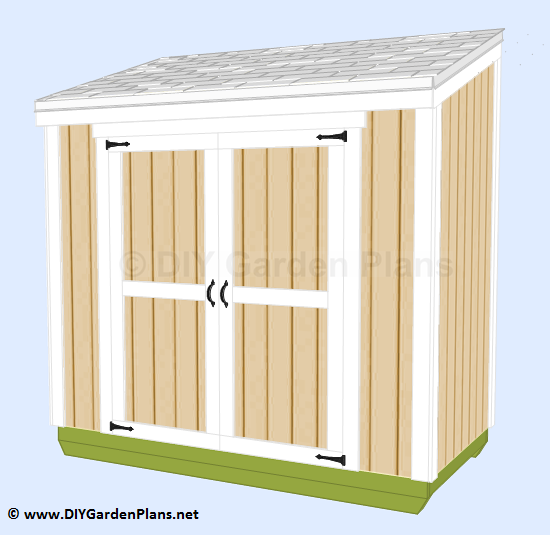
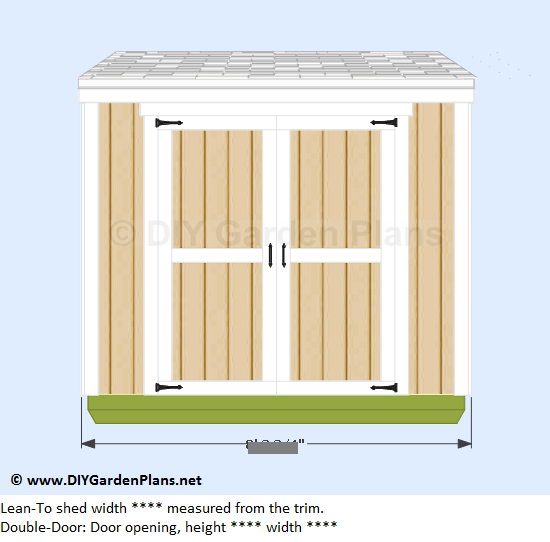
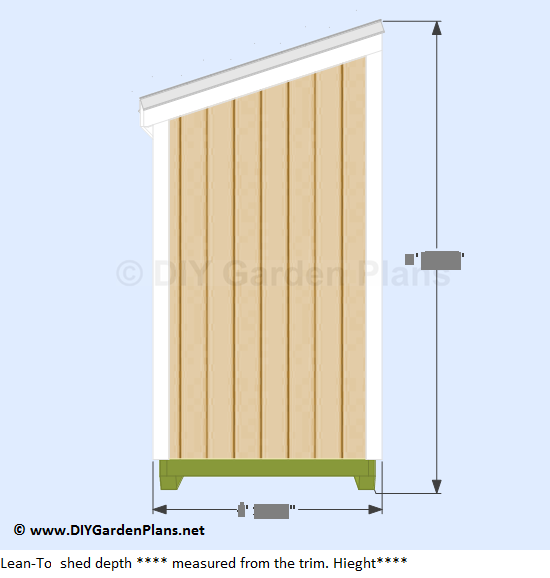
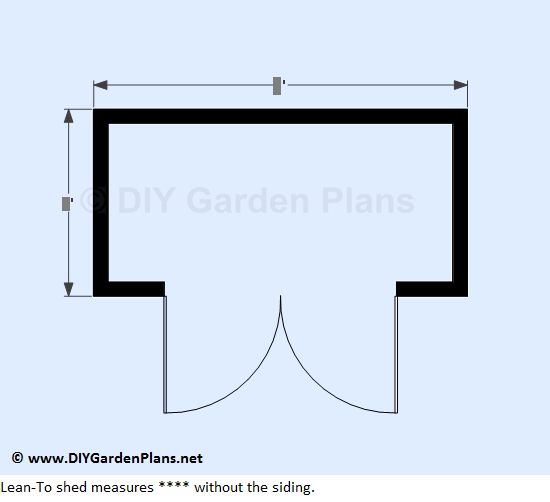 Material List
Material List
| Disc. | Qty. | Size |
| Foundation | ||
| Pressure-Treated 2×6 (Band) | **** | **** |
| Pressure-Treated 2×6 (Floor Joist) | **** | **** |
| Pressure-Treated 4×4 (Skids) | **** | **** |
| 3/4 Tongue And Groove Plywood (Floor Decking) | **** | **** |
| Front Wall | ||
| 2×4 (Bottom/Top Plate) | **** | **** |
| 2×4 (Wall Stud) | **** | **** |
| 2×4 (Header) | ||
| 2×4 (Trimmer Stud) | **** | **** |
| 1/2” Plywood (Header) | **** | **** |
| Back Wall | ||
| 2×4 (Top/Bottom Plate) | **** | **** |
| 2×4 (Wall Stud) | **** | **** |
| Side Wall | ||
| 2×4 (Bottom Plate) | **** | **** |
| 2×4 (Top Plate) | **** | **** |
| 2×4 (Wall Studs) | **** | **** |
| 2×4 (Wall Studs) | **** | **** |
| 2×4 (Wall Studs) | **** | **** |
| Rafters | ||
| 2×6 (Rafter) | **** | **** |
| Siding | ||
| 5/8” T1-11 Exterior Siding (Front Wall) | **** | **** |
| 5/8” T1-11 Exterior Siding (Back Wall) | **** | **** |
| 5/8” T1-11 Exterior Siding (Side Wall) | **** | **** |
| Roof Deck | ||
| 1/2” Plywood Decking (Roof Deck) | **** | **** |
| 1/2” Plywood Decking (Roof Deck) | **** | **** |
| Trim/Soffit | ||
| 1/4” Plywood (Soffit) | **** | **** |
| 1/4” Plywood (Soffit) | **** | **** |
| 1×6 (Front Top Roof Trim) | **** | **** |
| 1×6 (Back Top Roof Trim) | **** | **** |
| 1×6 (Side Top Roof Trim) | **** | ******** |
| 1×4 (Front Corner Trim) | *** | *** |
| 1×4 (Back Corner Trim) | *** | *** |
| 1×4 (Back Corner Trim) | *** | *** |
| Door | ||
| 1×4 (Jamb) | **** | **** |
| 1×4 (Lintel) | **** | **** |
| 1×4 (Stile) | *** | *** |
| 1×4 (Upright) | **** | **** |
| Hardware | ||
| Roofing Felt | ||
| Roofing Staples | ||
| 3-Tab Shingles | ||
| Roof Tacks | ||
| 1 1/4″ Galvanized Finishing Nails | ||
| 3 1/2″ Galvanized Nails | ||
| 1 1/2″ Galvanized Nails | ||
| Door Hinges and Latch |
Lean To Shed: Floor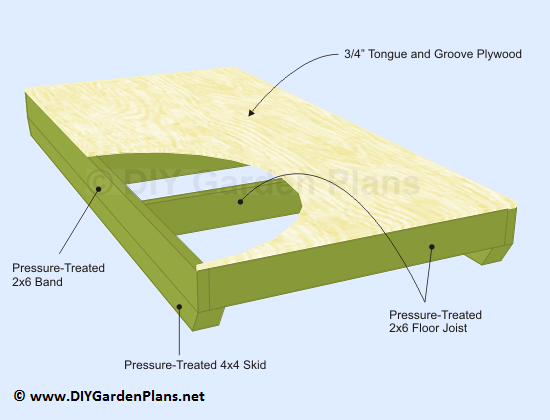
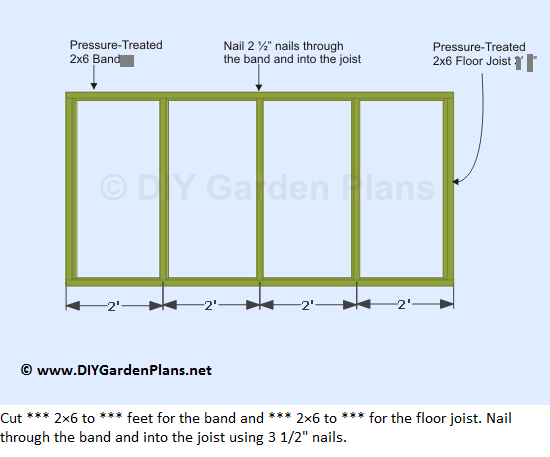
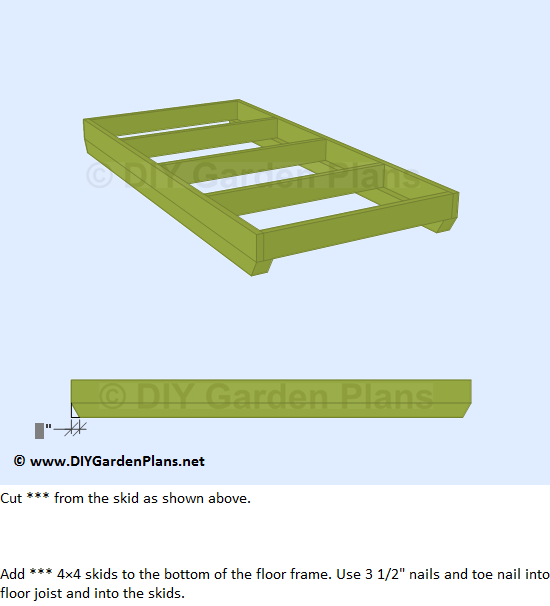
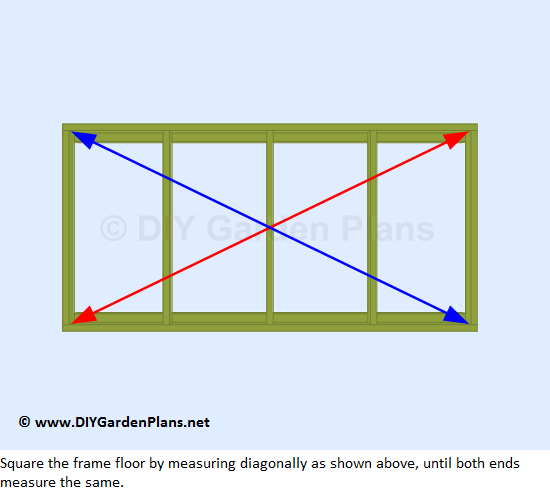
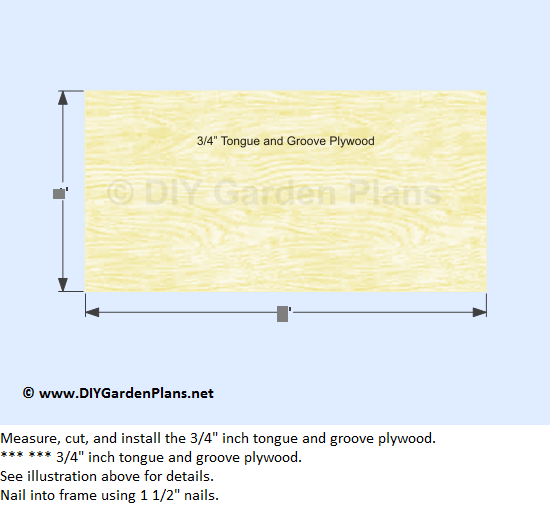 Lean To Shed: Front Wall
Lean To Shed: Front Wall 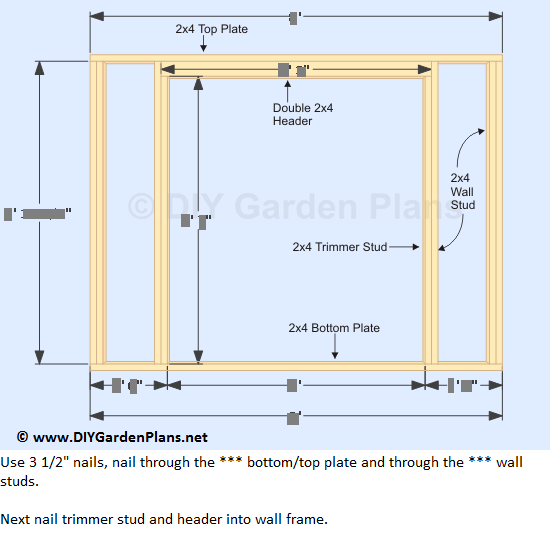
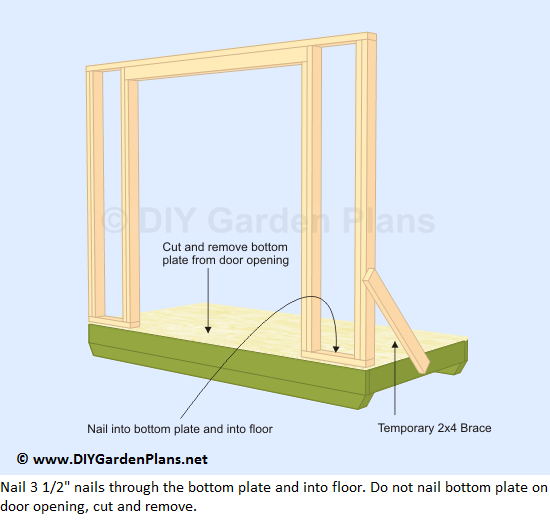 Lean To Shed: Back Wall
Lean To Shed: Back Wall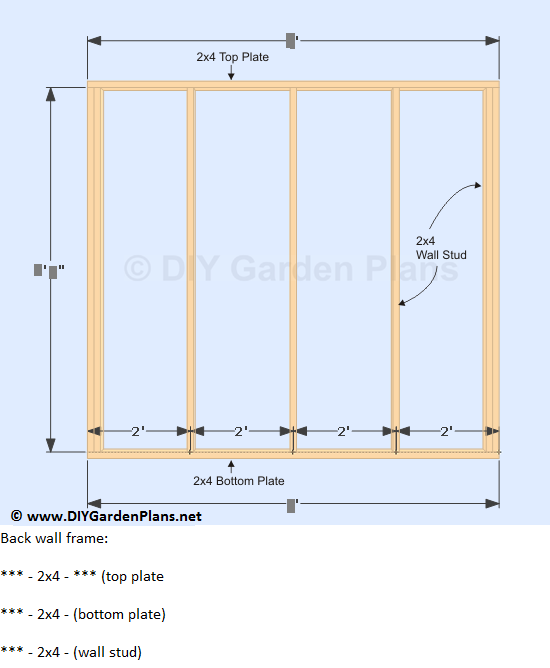
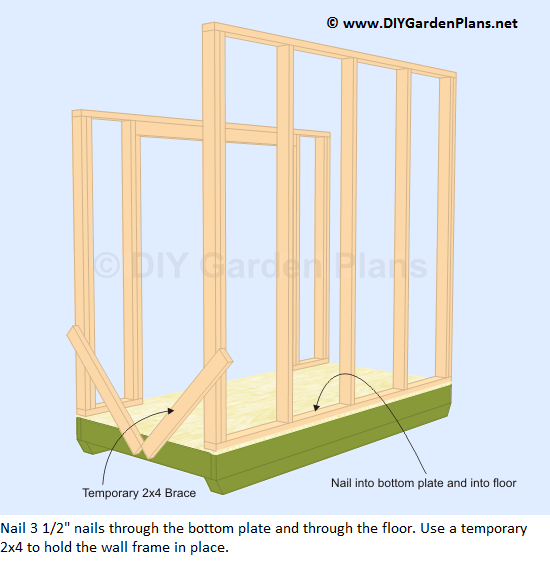 Lean To Shed: Side Wall
Lean To Shed: Side Wall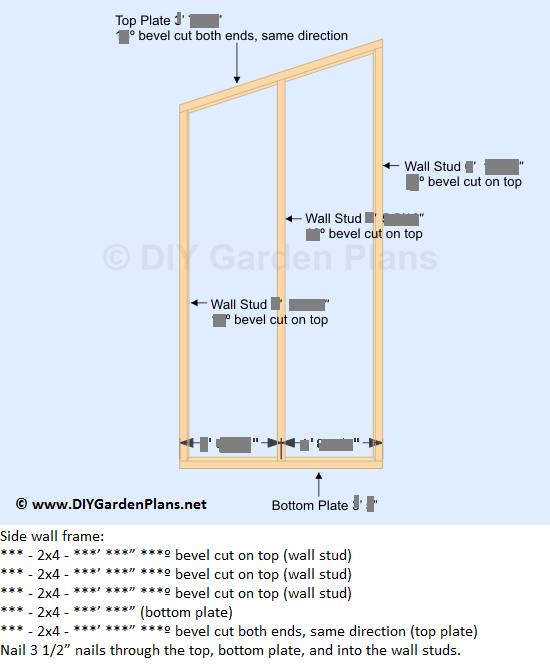
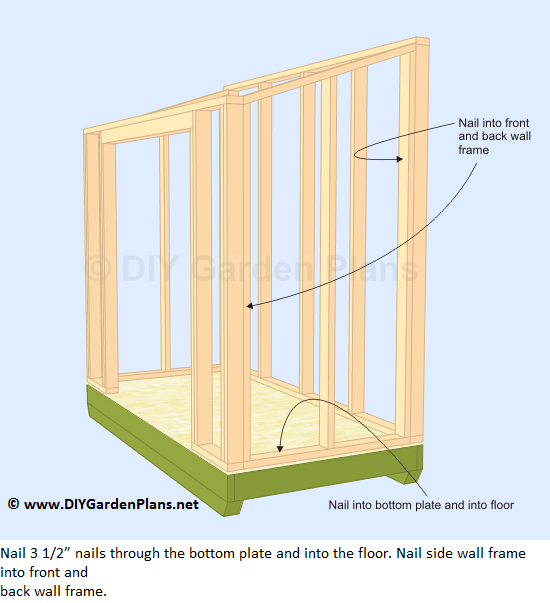 Lean To Shed:Rafters
Lean To Shed:Rafters 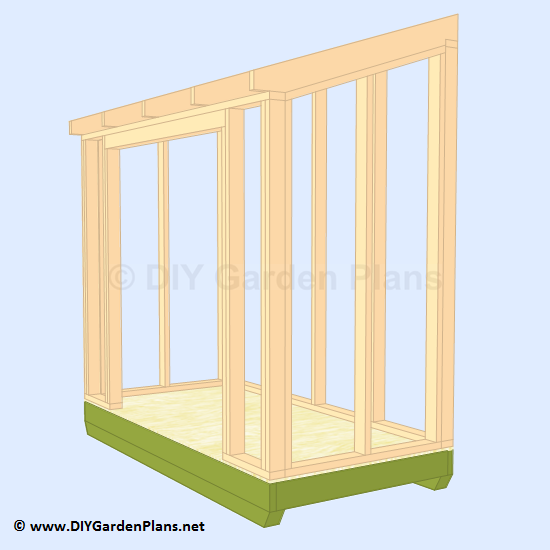
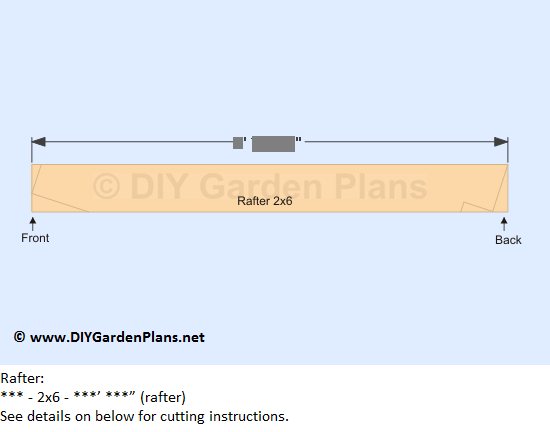
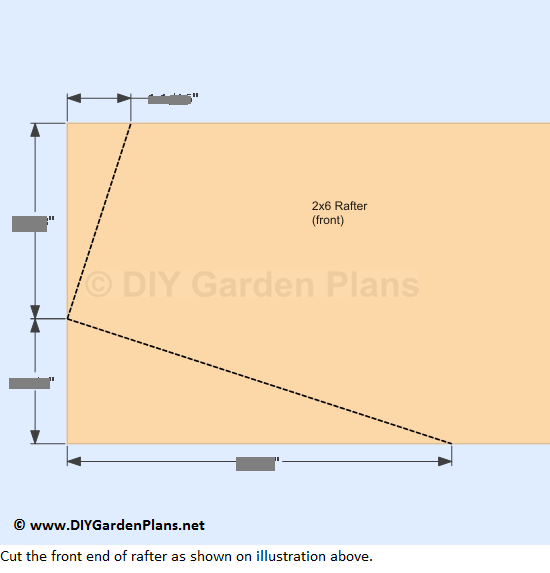
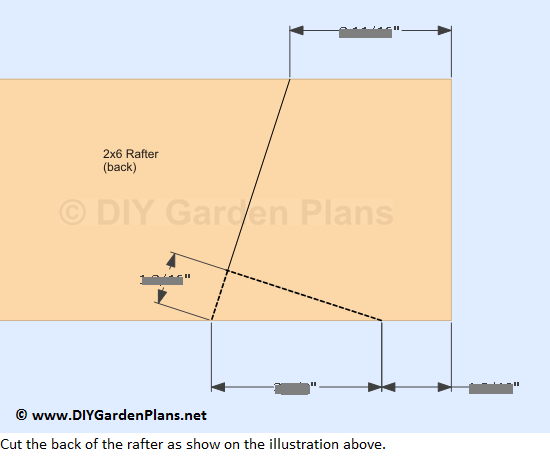
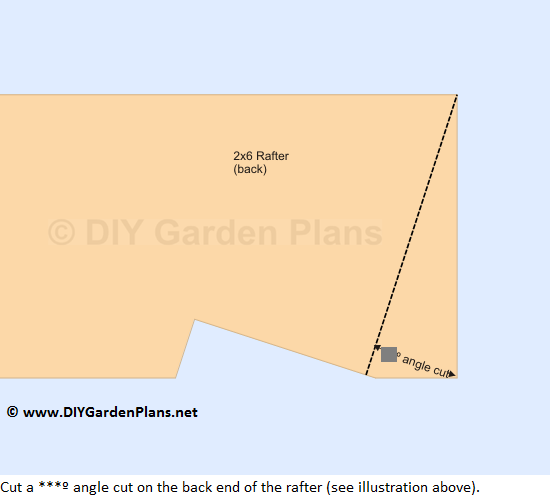
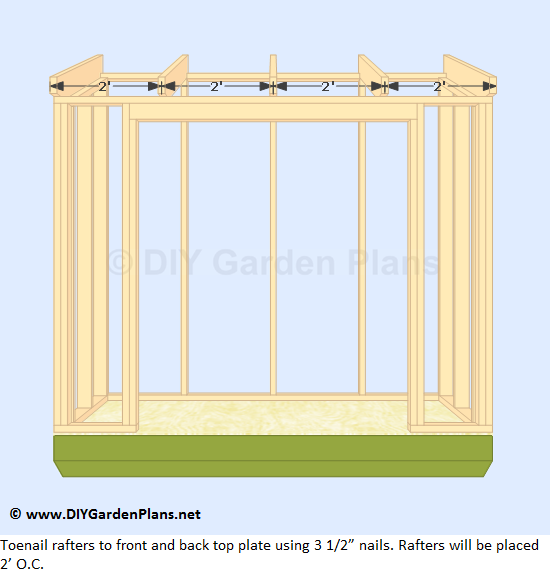 Lean To Shed: Front Siding
Lean To Shed: Front Siding 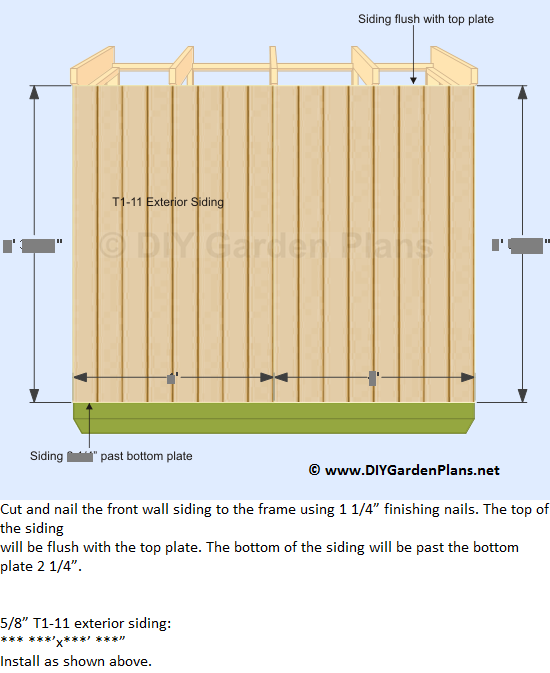
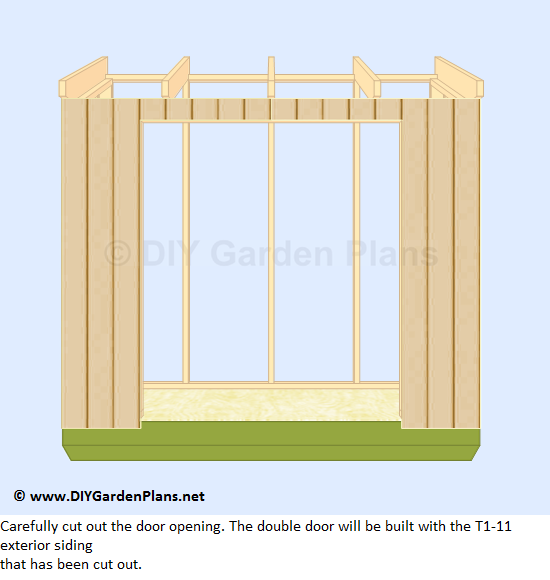 Lean To Shed: Back Siding
Lean To Shed: Back Siding 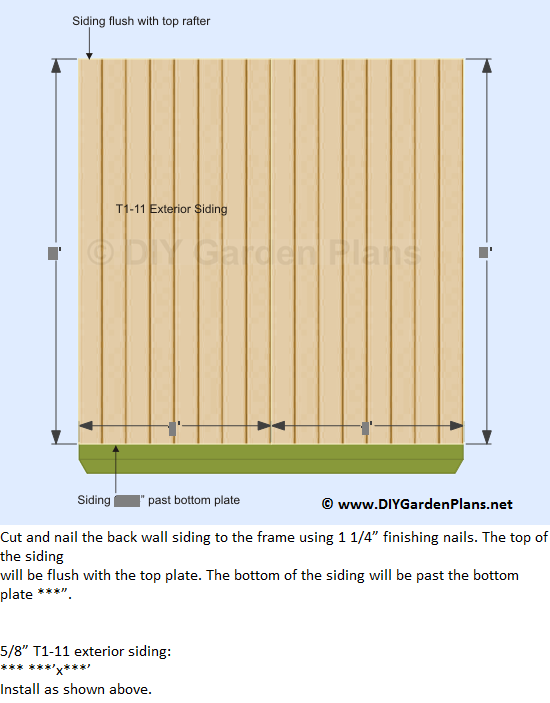 Lean To Shed: Side Siding
Lean To Shed: Side Siding 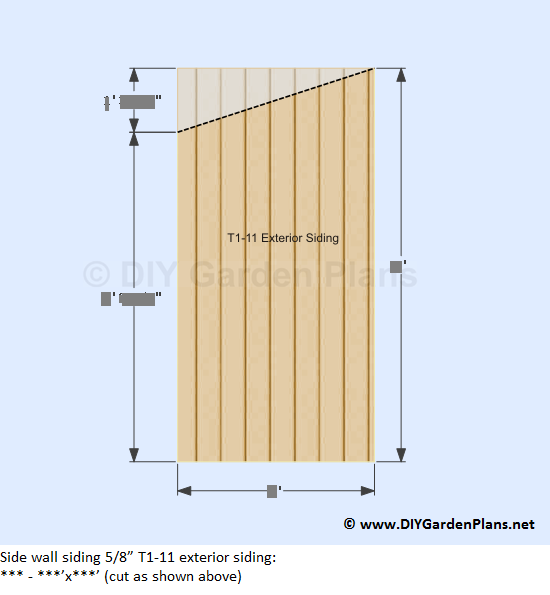
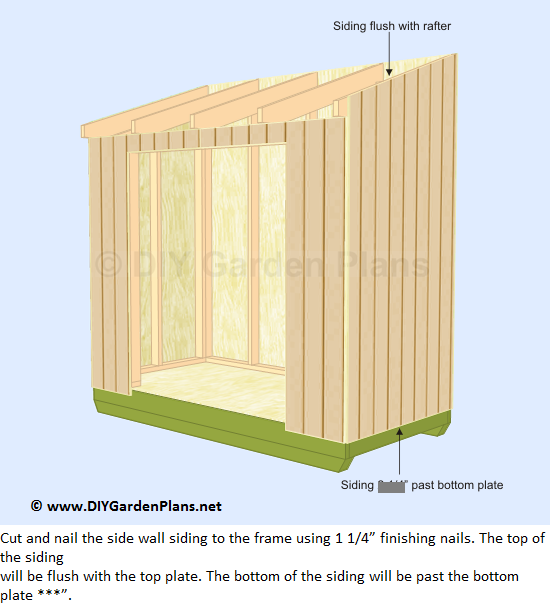 Lean To Shed: Roof Deck
Lean To Shed: Roof Deck 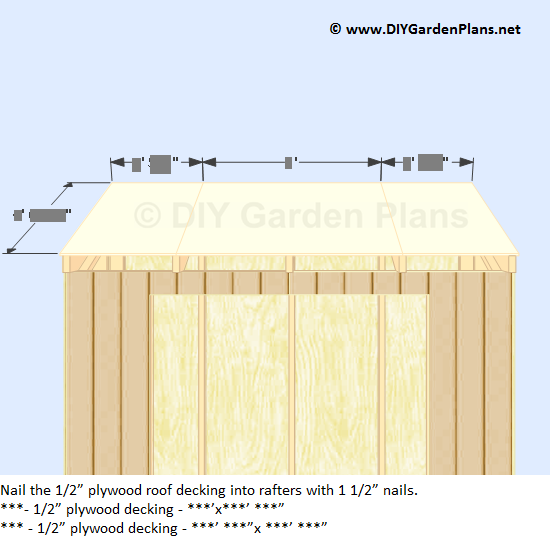 Lean To Shed: Soffit
Lean To Shed: Soffit 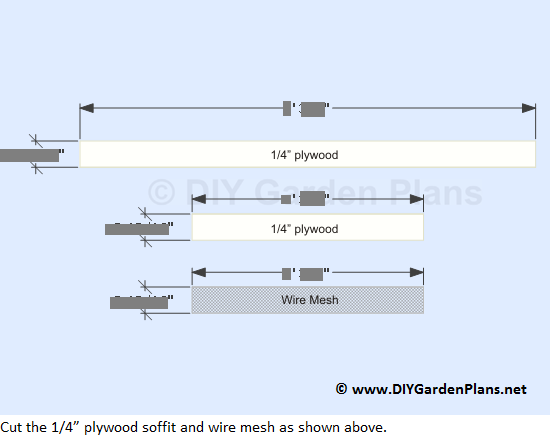
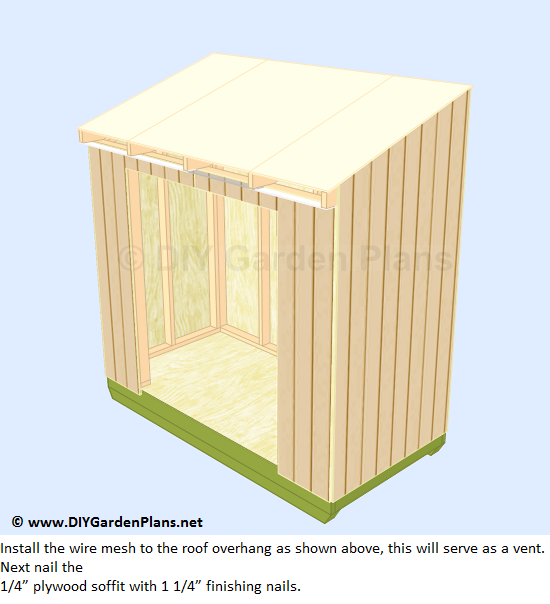 Lean To Shed: Top Trim
Lean To Shed: Top Trim 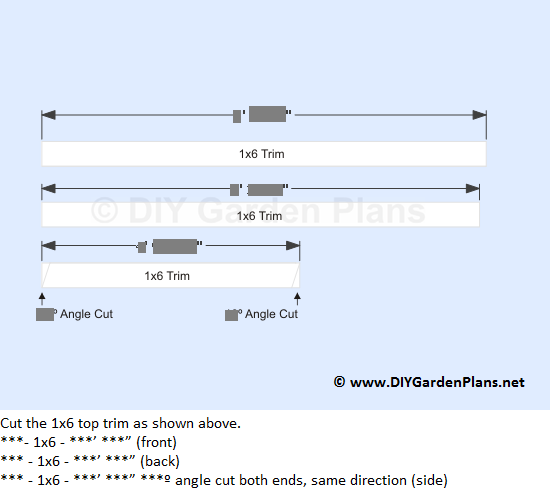
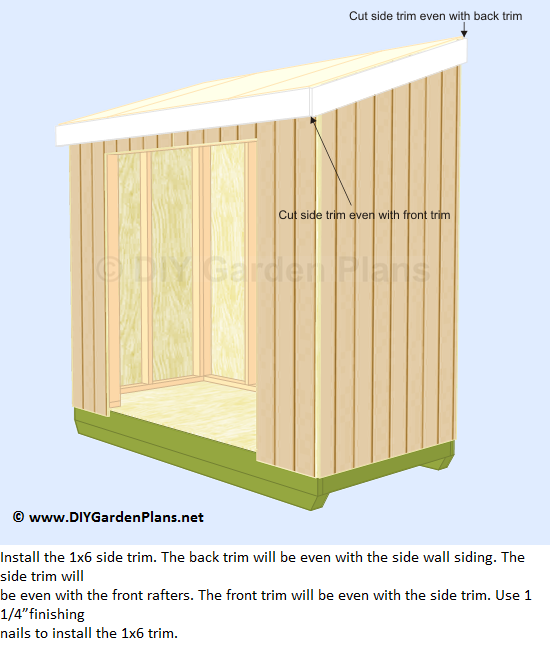 Lean To Shed: Corner Trim
Lean To Shed: Corner Trim 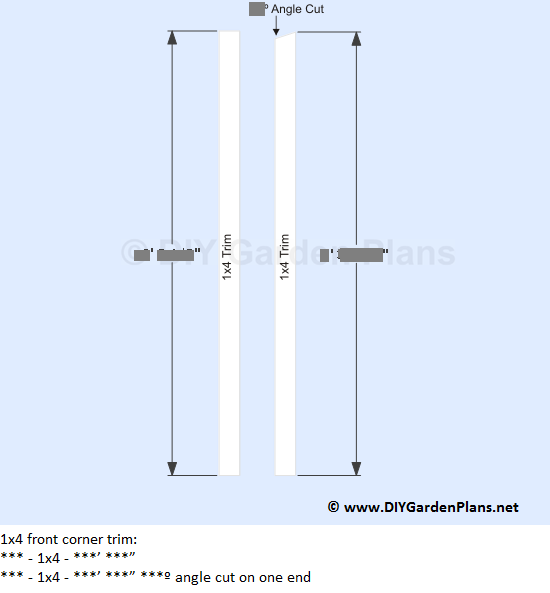
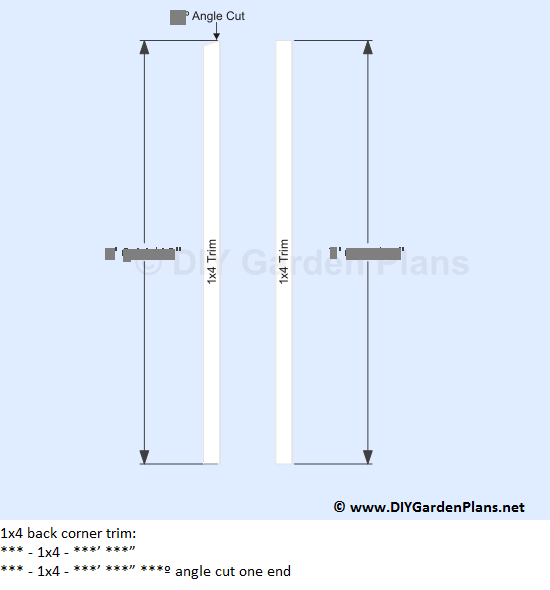
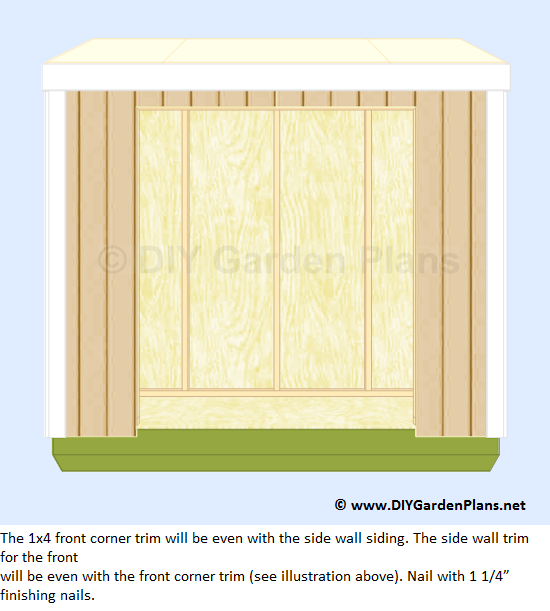
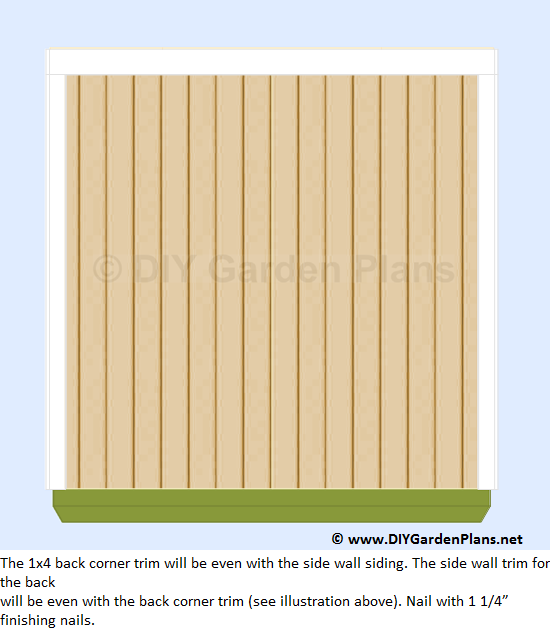
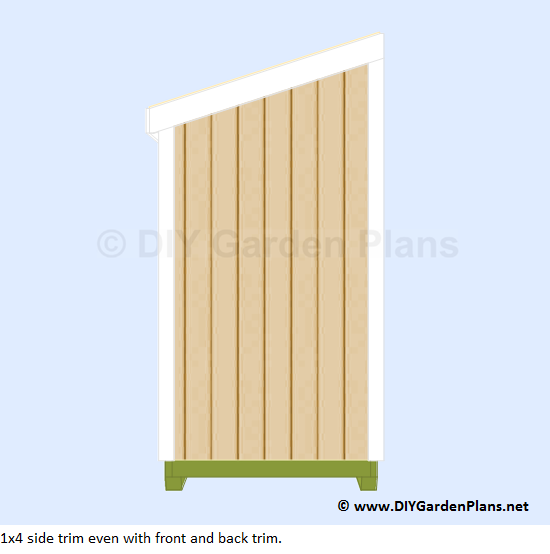 Lean To Shed: Door
Lean To Shed: Door 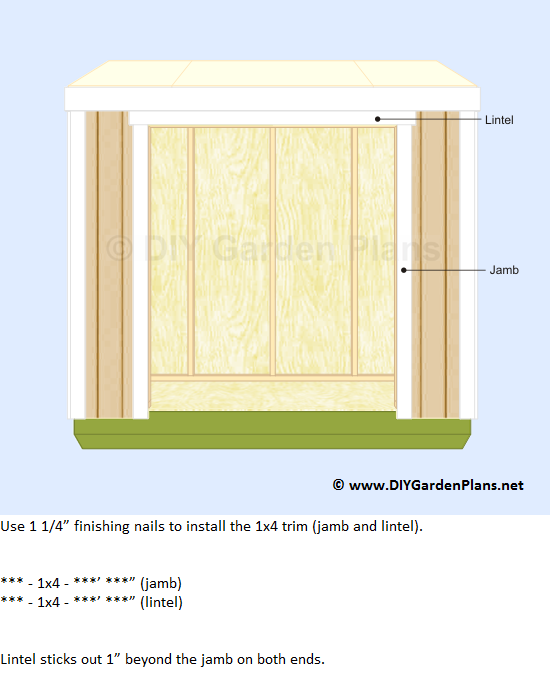
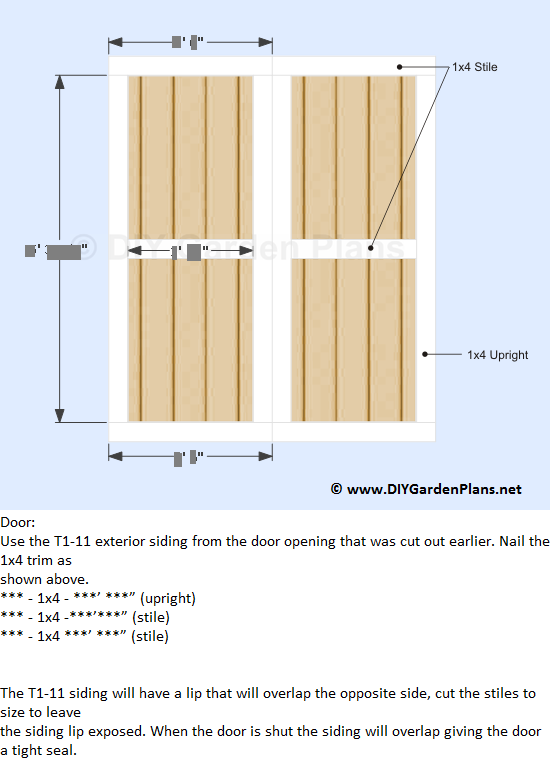
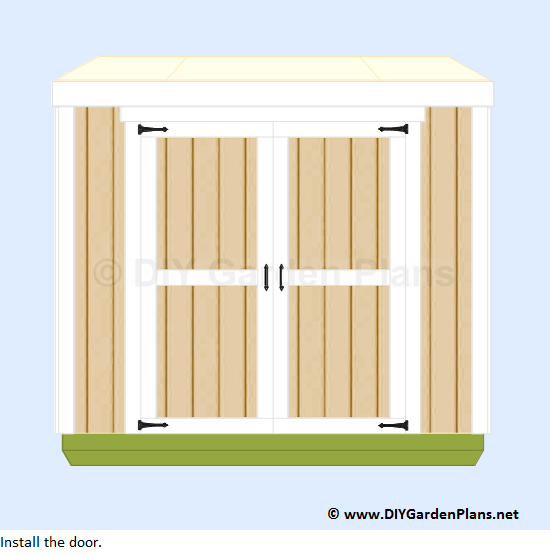 Lean To Shed: Roof
Lean To Shed: Roof 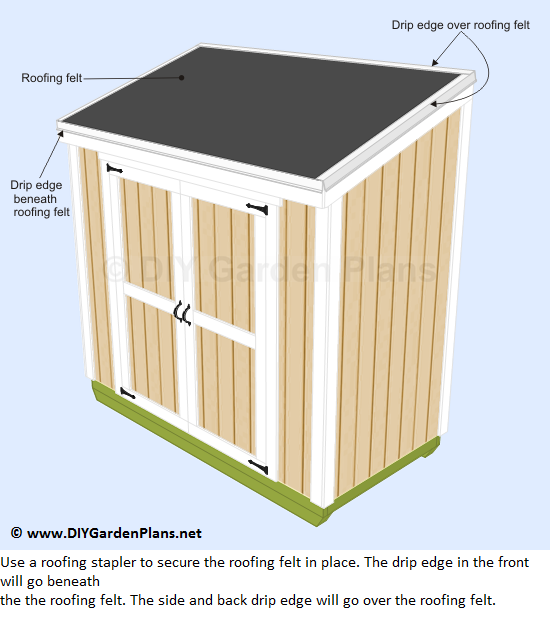
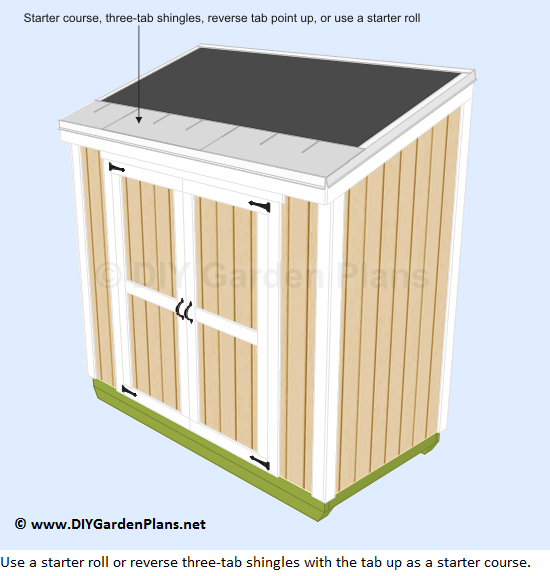
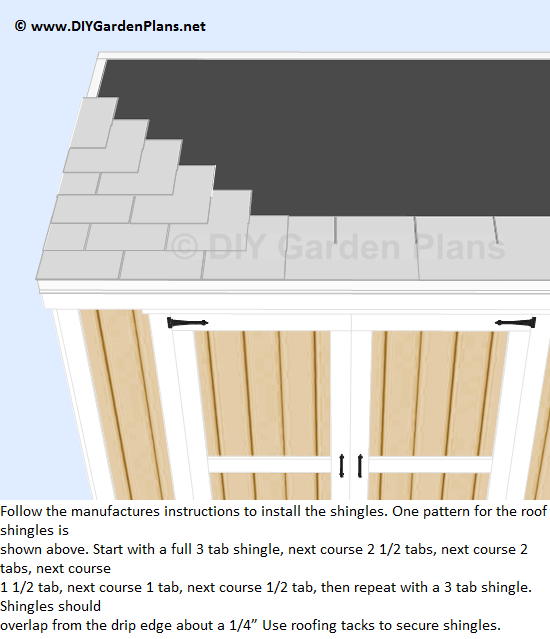
PDF Download: Save To Your Computer – Print Out When You Need Them
Instant Download – Safe and Secure Payments and Downloads
|
Type:
|
Size
Width X Depth:
|
Price:
|
|
|
Lean To Shed Plans 009
|
4’x8′ More Info | $8 |
![]()
Shopping List
|
Type:
|
Size
Width X Depth:
|
|
|
Lean To Shed Plans 009
|
4’x8′ |

