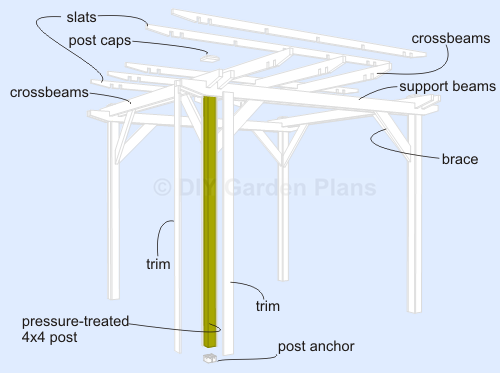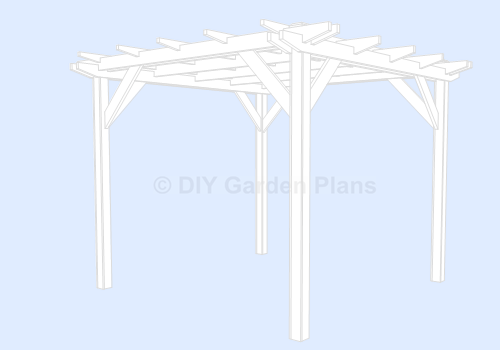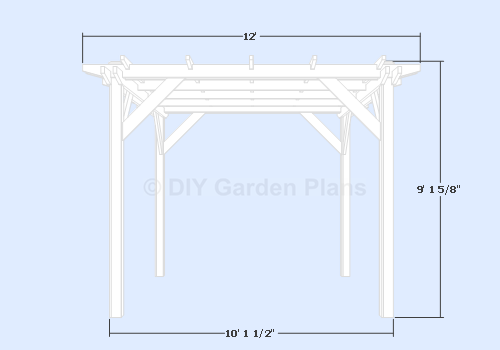
These pergola plans have a simple design, making it a simple project for just about anyone to build. This pergola will fit on a 10’x10′ base. If you need a different size, study the plans and modify it to any size you need. Once you study the plans you can get a good idea of what is involved and you can build one to fit the area you need.
For an 8 ft. square (8’x8′) the support beams, crossbeams, and slats will measure 10 ft.
For a 10 ft. square (10’x10) the support beams, crossbeams, and slats will measure 12 ft. (as shown in the guide below).
For a 12 ft. square (12’x12′) the support beams, crossbeams, and slats will measure 14 ft.
The guide below shows a simple design for the support beams, crossbeams, and slats. For more designs you can use click here.
Remember to check the zoning laws in your area for permits and other requirements.

10’x10′ Pergola Plans Material List
| Disc. | Qty. | Size |
| 4×4 presure-treated post | 4 | 9′ |
| 2×6 (support beams) | 4 | 12′ |
| 2×6 (crossbeams) | 7 | 12′ |
| 2×6 (brace) | 4 | 3′ |
| 2×6 (brace) | 4 | 3′ 5″ |
| 2×4 (slats) | 5 | 12′ |
| 2×6 (post caps) | 4 | 5 1/2″ |
| trim (for 4×4 post cut to size) | ||
| HARDWARE | ||
| 4×4 post anchors (plus anchor screws and nails) | 4 | |
| 3″ outdoor screws | ||
| 4″ outdoor screws | ||
| 2″ finishing nails | ||
| 3″ finishing nails | ||
| construction adhesive |
Pergola Plans Measurements

The bottom is measured with the trim on the 4×4 post (the 4×4 post are 10 ft. squared).
Project Index
Material/Cut List & Dimensions….1
Step-By-Step Assembly Instructions….2
Step-By-Step Assembly Instructions (cont…)….3
10’x10′ Pergola
PDF Download:Save To Your Computer – Print Out When You Need Them – 
$3
Instant Download – Safe and Secure Payments and Downloads
Plans Require Adobe Acrobat Reader, Get It Free click here.

