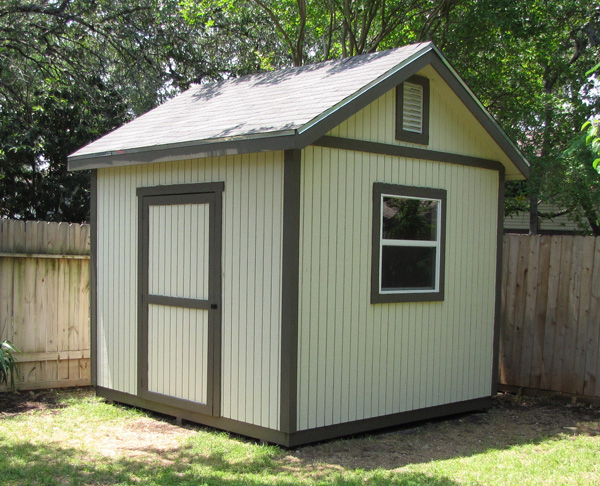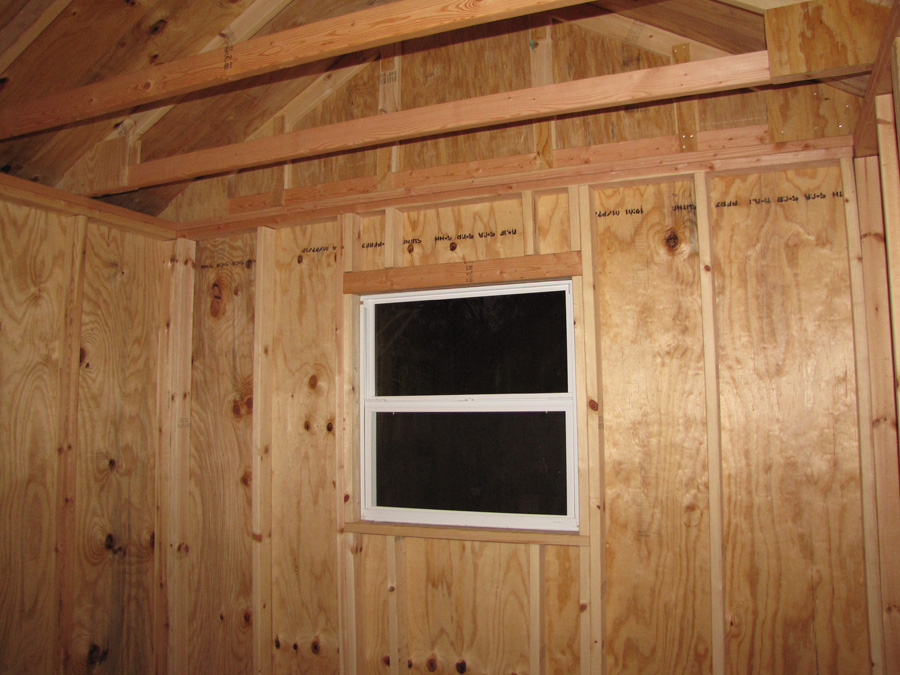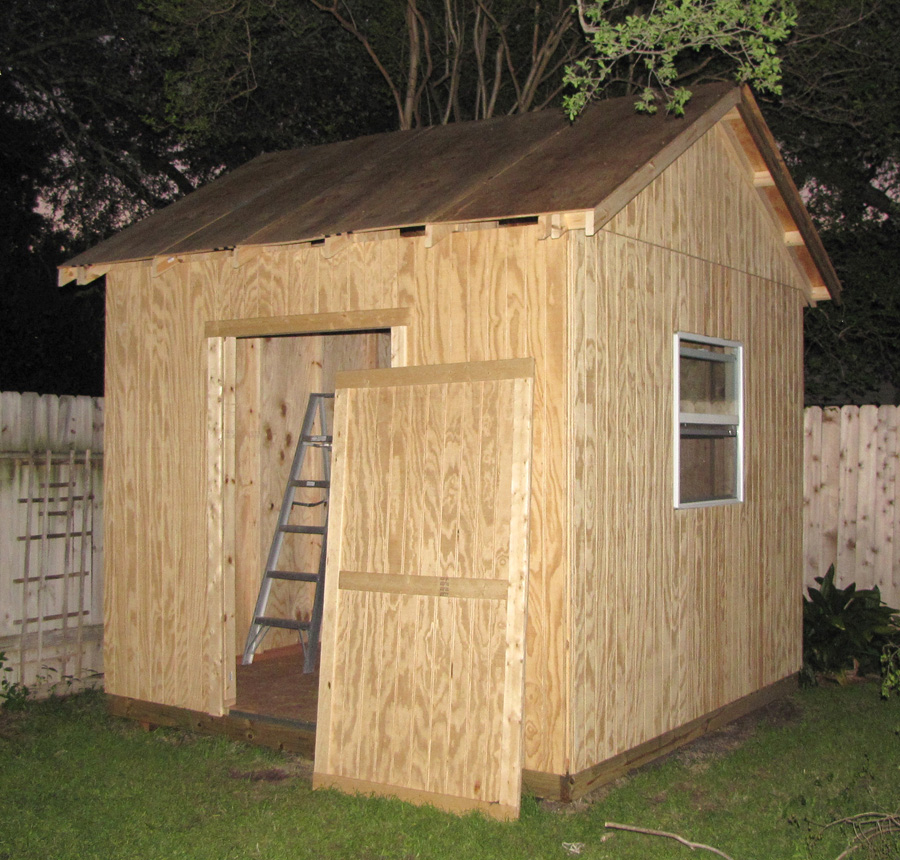Mike Pittsley has sent us pictures of his finished gable shed along with some comments.
We welcome all photos and comments regarding our projects, use the contact link above to submit.



“I consider myself a fairly handy DIY’er; however, this is the first time I’ve undertaken a project like this. My wife helped me by steadying ladders, handing me tools, etc. and a neighbor helped me lift a wall into place, but that’s about all the assistance I had.”
“…..you’re most certainly welcome to post any of these pictures on your website as an example of what the shed looks like in “real life,” and to show that even someone with little to no experience can build it.”
Mike Pittsley
Project Index (10×10 Gable Shed)
Front/Back Wall and Door (Cont…)…..6
Front/Back Wall and Door (Cont…)……7
Front/Back Wall and Door (Cont…)……8
Side Wall and Window (Cont…)….10
Side Wall and Window| Left Wall| (Cont…)…..11
PDF Download: Save To Your Computer – Print Out When You Need Them
|
Type:
|
Size
Width X Depth:
|
Price:
|
|
|
Gable Shed Plans 005
|
12’x10′ More Info | $12 |  |
|
Gable Shed Plans 005
|
10’x10′ More Info | $6 |  |
|
Gable Shed Plans 005
|
10’x8′ More Info | $12 |  |
|
Gable Shed Plans 005
|
8’x10′ More Info | $12 |  |
|
Gable Shed Plans 005
|
8’x8′ More Info | $12 |  |
![]()
Shopping List
|
Type:
|
Size
Width X Depth:
|
|
|
Gable Shed Plans 005
|
12’x10′ | |
|
Gable Shed Plans 005
|
10’x10′ | |
|
Gable Shed Plans 005
|
10’x8′ | |
|
Gable Shed Plans 005
|
8’x10′ | |
|
Gable Shed Plans 005
|
8’x8′ |
