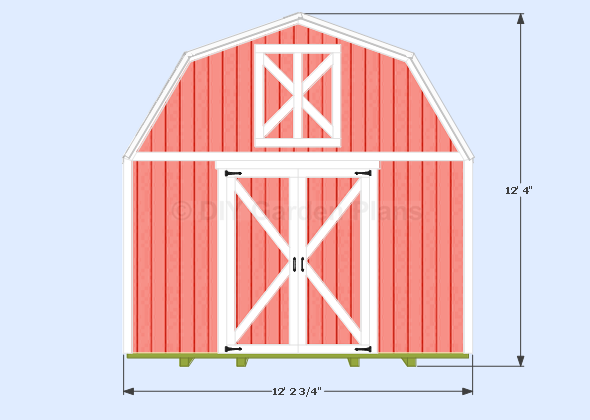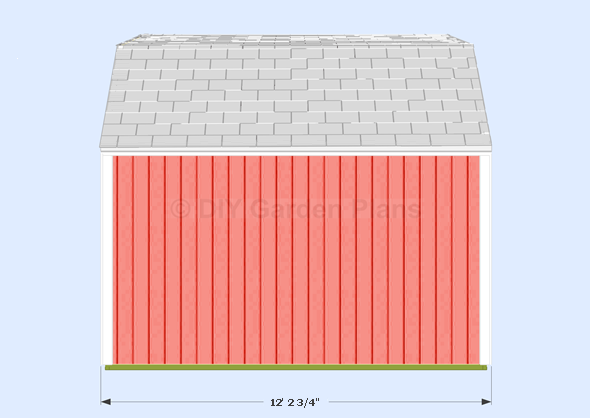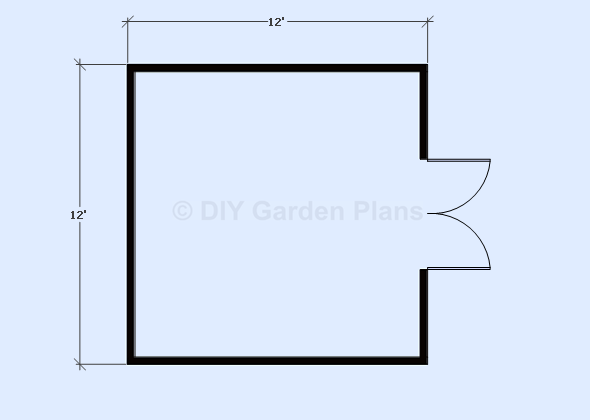12’x12′ Gambrel Shed With Loft: DIY Plans: Overview/Dimensions
Front View

Shed width 12′ 2 ¾” measured from the trim. Height 12′ 4”
Double-Door: Door opening, height 6′ width 5′
Side View

Shed depth 12′ 2 ¾” measured from the trim.
6′ 6” Side Walls
Floor View

Shed measures 12’x12′ without the siding.
Project Index
PDF Download: Save To Your Computer – Print Out When You Need Them
Instant Download – Safe and Secure Payments and Downloads
See The Project Index Above For Plan Sample
|
Type:
|
Size
Width X Depth:
|
Price:
|
|
|
Gambrel Barn Shed With Loft 005
|
12’x12′ More Info |
$12
|
|
|
Gambrel Barn Shed With Loft 005
|
12’x10′ More Info | $12 |  |
|
Gambrel Barn Shed With Loft 005
|
10’x10 More Info | $12 |  |
|
Gambrel Barn Shed With Loft 005
|
10’x12′ More Info | $12 |  |
Shopping List
|
Type:
|
Size
Width X Depth:
|
|
|
Gambrel Barn Shed With Loft 005
|
12’x12′ | |
|
Gambrel Barn Shed With Loft 005
|
12’x10′ | |
|
Gambrel Barn Shed With Loft 005
|
10’x10′ | |
|
Gambrel Barn Shed With Loft 005
|
10’x12′ |
