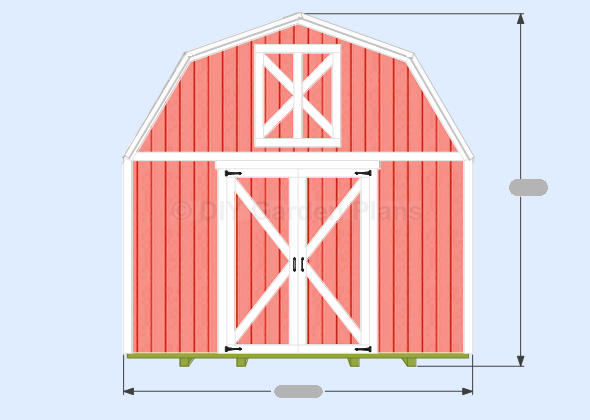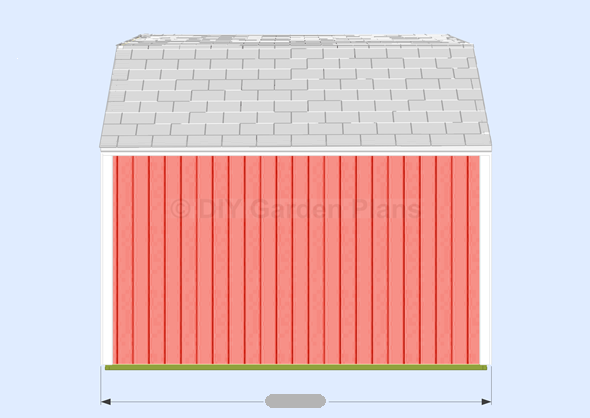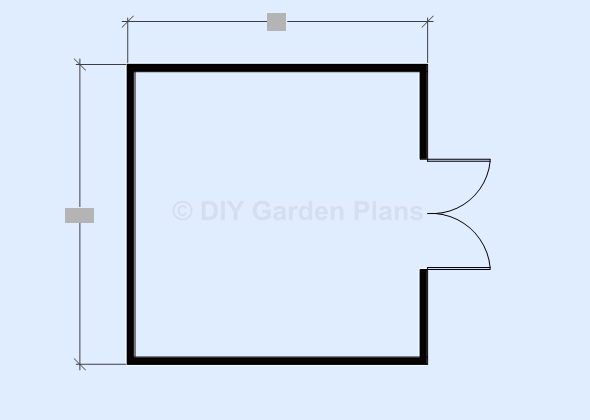Overview / Dimensions
Front View

Shed width **** measured from the trim. Height ****
Double-Door: Door opening, height **** width ****
Side View

Shed depth **** measured from the trim.
Floor View

Shed measures **** without the siding.
Project IndexOverview / Dimensions….2
PDF Download: Save To Your Computer – Print Out When You Need Them
Instant Download – Safe and Secure Payments and Downloads
See The Project Index Above For Plan Sample
|
Type:
|
Size
Width X Depth:
|
Price:
|
|
|
Gambrel Barn Shed With Loft 005
|
12’x12′ More Info |
$12
|
|
|
Gambrel Barn Shed With Loft 005
|
12’x10′ More Info | $12 |  |
|
Gambrel Barn Shed With Loft 005
|
10’x10 More Info | $12 |  |
|
Gambrel Barn Shed With Loft 005
|
10’x12′ More Info | $12 |  |
Shopping List
|
Type:
|
Size
Width X Depth:
|
|
|
Gambrel Barn Shed With Loft 005
|
12’x12′ | |
|
Gambrel Barn Shed With Loft 005
|
12’x10′ | |
|
Gambrel Barn Shed With Loft 005
|
10’x10′ | |
|
Gambrel Barn Shed With Loft 005
|
10’x12′ |
