Double-Door
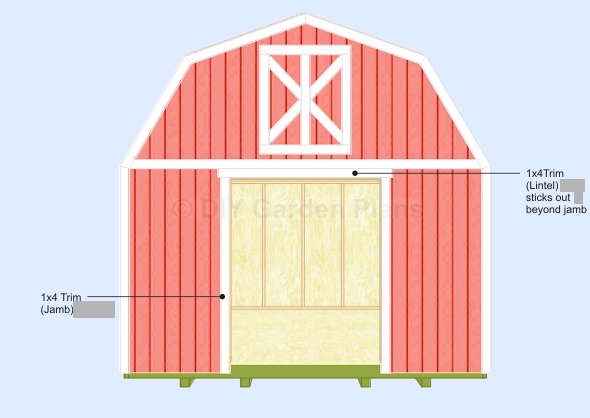
Use 1 ¼” finishing nails to install the 1×4 trim (jamb and lintel).
*** – 1×4 trim (jamb) ***
*** – 1×4 trim (lintel) ***
Lintel sticks out *** beyond the jamb on both ends.
*** – 1×4 trim (lintel) ***
Lintel sticks out *** beyond the jamb on both ends.
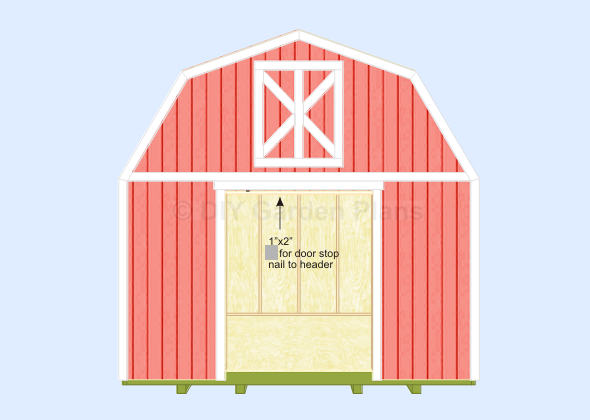
Nail a ***x*** *** to the header, this will serve as a door stop.
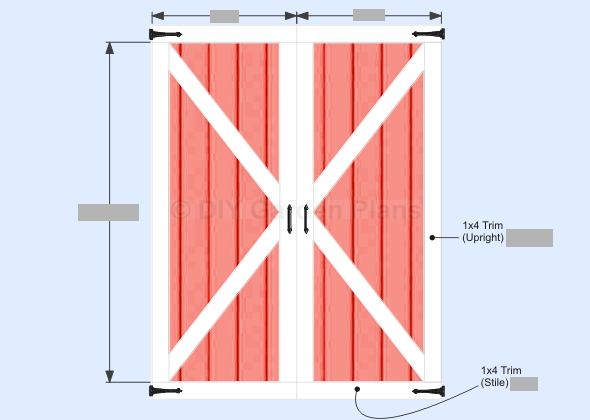
Double Door:
Use the T1-11 exterior siding from the door opening that was cut out earlier.
Nail the 1×4 trim to the door as shown above.
*** 1×4 trim (upright) ***
*** 1×4 trim (stile) ***
*** 1×4 trim (for X on door) see illustration below for details.
Door hinges
Use the T1-11 exterior siding from the door opening that was cut out earlier.
Nail the 1×4 trim to the door as shown above.
*** 1×4 trim (upright) ***
*** 1×4 trim (stile) ***
*** 1×4 trim (for X on door) see illustration below for details.
Door hinges
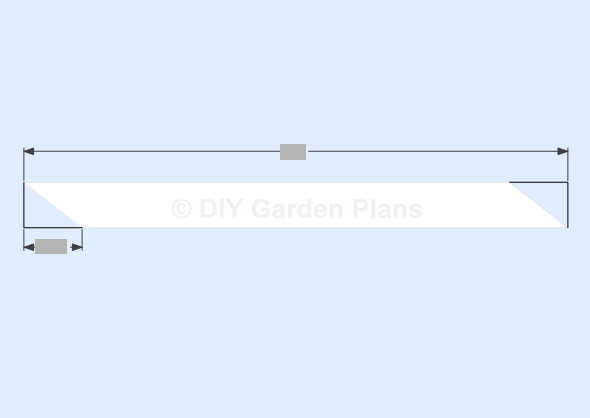
1×4 trim *** (for X on door) cut as shown above.
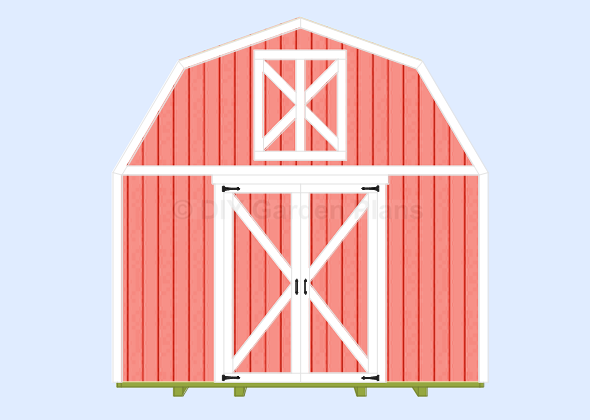
Install double door to shed.
Project IndexDouble-Doors….10
PDF Download: Save To Your Computer – Print Out When You Need Them
Instant Download – Safe and Secure Payments and Downloads
See The Project Index Above For Plan Sample
|
Type:
|
Size
Width X Depth:
|
Price:
|
|
|
Gambrel Barn Shed With Loft 005
|
12’x12′ More Info |
$12
|
|
|
Gambrel Barn Shed With Loft 005
|
12’x10′ More Info | $12 |  |
|
Gambrel Barn Shed With Loft 005
|
10’x10 More Info | $12 |  |
|
Gambrel Barn Shed With Loft 005
|
10’x12′ More Info | $12 |  |
Shopping List
|
Type:
|
Size
Width X Depth:
|
|
|
Gambrel Barn Shed With Loft 005
|
12’x12′ | |
|
Gambrel Barn Shed With Loft 005
|
12’x10′ | |
|
Gambrel Barn Shed With Loft 005
|
10’x10′ | |
|
Gambrel Barn Shed With Loft 005
|
10’x12′ |
