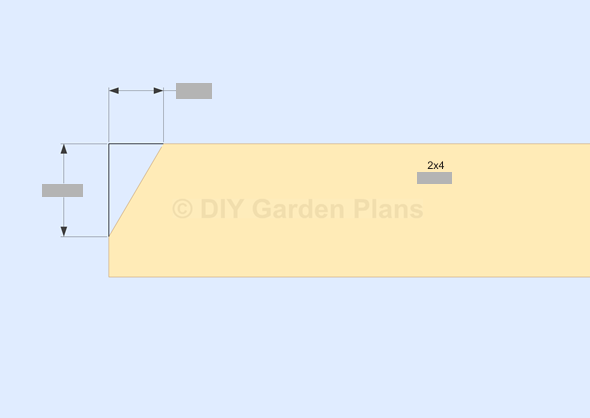Loft

Cut *** *** 2×4 as shown above. Nail the 2x4s to the bottom of the rafters using 3 ½” nails. See illustration below.

Nail the 2x4s into the rafter.
Install the ¾” tongue and groove plywood.
*** ¾” tongue and groove plywood ***
*** ¾” tongue and groove plywood ***
Install the ¾” tongue and groove plywood.
*** ¾” tongue and groove plywood ***
*** ¾” tongue and groove plywood ***
Project IndexLoft….12
PDF Download: Save To Your Computer – Print Out When You Need Them
Instant Download – Safe and Secure Payments and Downloads
See The Project Index Above For Plan Sample
|
Type:
|
Size
Width X Depth:
|
Price:
|
|
|
Gambrel Barn Shed With Loft 005
|
12’x12′ More Info |
$12
|
|
|
Gambrel Barn Shed With Loft 005
|
12’x10′ More Info | $12 |  |
|
Gambrel Barn Shed With Loft 005
|
10’x10 More Info | $12 |  |
|
Gambrel Barn Shed With Loft 005
|
10’x12′ More Info | $12 |  |
Shopping List
|
Type:
|
Size
Width X Depth:
|
|
|
Gambrel Barn Shed With Loft 005
|
12’x12′ | |
|
Gambrel Barn Shed With Loft 005
|
12’x10′ | |
|
Gambrel Barn Shed With Loft 005
|
10’x10′ | |
|
Gambrel Barn Shed With Loft 005
|
10’x12′ |
