Roof
Front/Back Truss
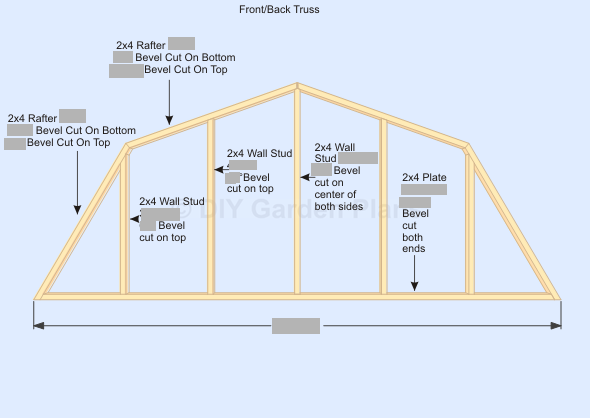
Cut and install the parts for the front and back truss.
*** 2×4 for Bottom Rafter – *** *** bevel cut on bottom, *** bevel cut on top.
*** 2×4 for Top Rafter – *** *** bevel cut on bottom, *** bevel cut on top.
*** 2×4 for Center Wall Stud – *** *** bevel cut on the center of 2×4.
*** 2×4 for Wall Stud – *** *** bevel cut on top.
*** 2×4 for Wall Stud – *** *** bevel cut on top.
*** 2×4 for truss bottom – *** *** bevel cut both ends.
Nail 3 ½” nails through the rafters, bottom of 2×4, and into the wall studs.
Make sure the bottom of all truss measure ***
Make sure all truss are the same or else you will not have an even roof.
*** 2×4 for Bottom Rafter – *** *** bevel cut on bottom, *** bevel cut on top.
*** 2×4 for Top Rafter – *** *** bevel cut on bottom, *** bevel cut on top.
*** 2×4 for Center Wall Stud – *** *** bevel cut on the center of 2×4.
*** 2×4 for Wall Stud – *** *** bevel cut on top.
*** 2×4 for Wall Stud – *** *** bevel cut on top.
*** 2×4 for truss bottom – *** *** bevel cut both ends.
Nail 3 ½” nails through the rafters, bottom of 2×4, and into the wall studs.
Make sure the bottom of all truss measure ***
Make sure all truss are the same or else you will not have an even roof.
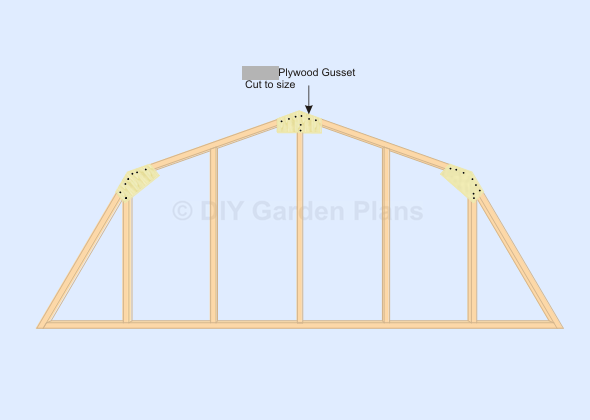
Cut to size a ***x*** plywood to make gussets. Secure as shown above using 1 ¼” nails.
Make sure all truss are the same or else you will not have an even roof.
Make sure all truss are the same or else you will not have an even roof.
Truss
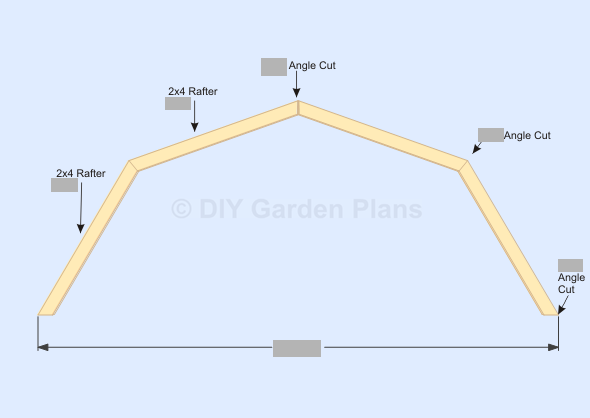
Cut the rafters to size.
*** – 2×4 for Bottom Rafter – *** *** angle cut on the bottom, *** angle cut on the top.
*** – 2×4 – for Top Rafter – *** *** angle cut on the bottom, *** angle cut on the top.
Make sure the bottom of all truss measure ***
Make sure all truss are the same or else you will not have an even roof.
*** – 2×4 for Bottom Rafter – *** *** angle cut on the bottom, *** angle cut on the top.
*** – 2×4 – for Top Rafter – *** *** angle cut on the bottom, *** angle cut on the top.
Make sure the bottom of all truss measure ***
Make sure all truss are the same or else you will not have an even roof.
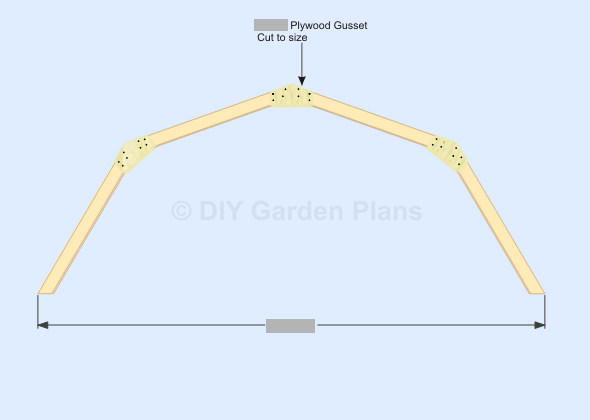
Cut to size a ***x*** plywood to make gussets. Secure as shown above using 1 ¼” nails.
Make sure all truss are the same or else you will not have an even roof.
Make sure all truss are the same or else you will not have an even roof.
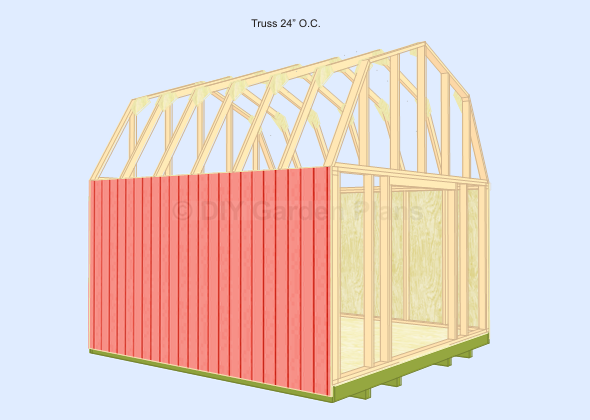
Toe nail roof truss to side wall using 3 ½” nails. Roof truss will be 24” O.C.
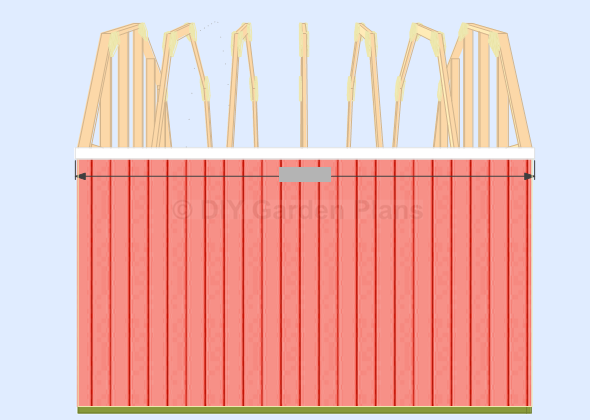
Use 1 ¼” finishing nails to install the *** 1×4 side wall trim. The ends will stick out *** on both ends.
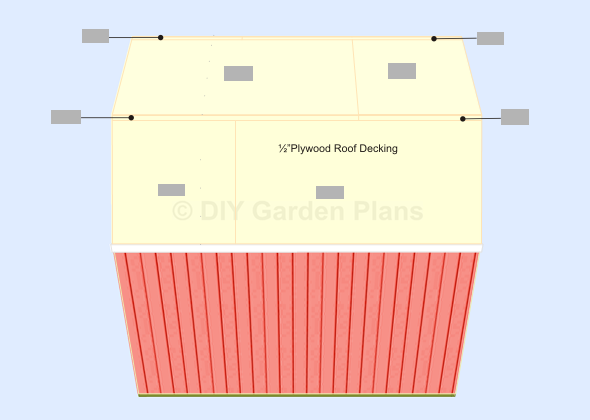
Nail the ½” plywood roof decking with 1 ½” nails.
*** ***
*** ***
*** ***
*** ***
See illustration above.
*** ***
*** ***
*** ***
*** ***
See illustration above.
Project IndexRoof…..7
PDF Download: Save To Your Computer – Print Out When You Need Them
Instant Download – Safe and Secure Payments and Downloads
See The Project Index Above For Plan Sample
|
Type:
|
Size
Width X Depth:
|
Price:
|
|
|
Gambrel Barn Shed With Loft 005
|
12’x12′ More Info |
$12
|
|
|
Gambrel Barn Shed With Loft 005
|
12’x10′ More Info | $12 |  |
|
Gambrel Barn Shed With Loft 005
|
10’x10 More Info | $12 |  |
|
Gambrel Barn Shed With Loft 005
|
10’x12′ More Info | $12 |  |
Shopping List
|
Type:
|
Size
Width X Depth:
|
|
|
Gambrel Barn Shed With Loft 005
|
12’x12′ | |
|
Gambrel Barn Shed With Loft 005
|
12’x10′ | |
|
Gambrel Barn Shed With Loft 005
|
10’x10′ | |
|
Gambrel Barn Shed With Loft 005
|
10’x12′ |
