Shingles
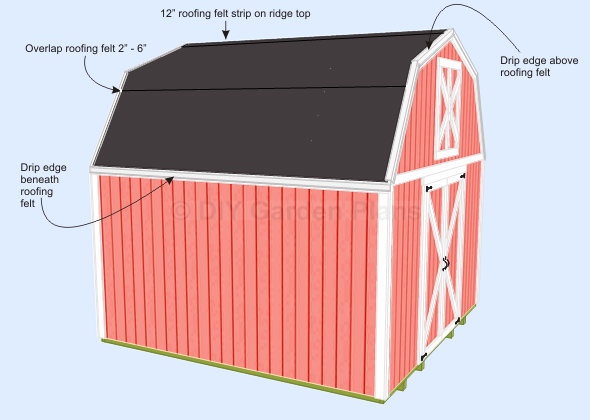
Install the roofing felt as shown above. Use a roofing stapler to secure the roofing felt in place. Overlap the roofing felt 2″-6″. Cut a 12″ strip for the top ridge.
The drip edge on the sides will go beneath the roofing felt. The front and back drip edge will be over the felt.
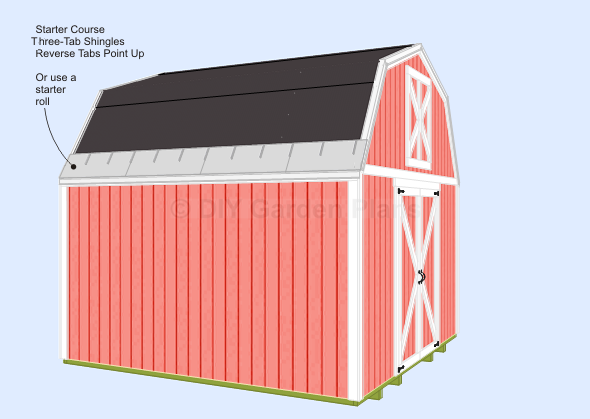
Use a starter roll or reverse three-tab shingles with the tabs up as a starter course.
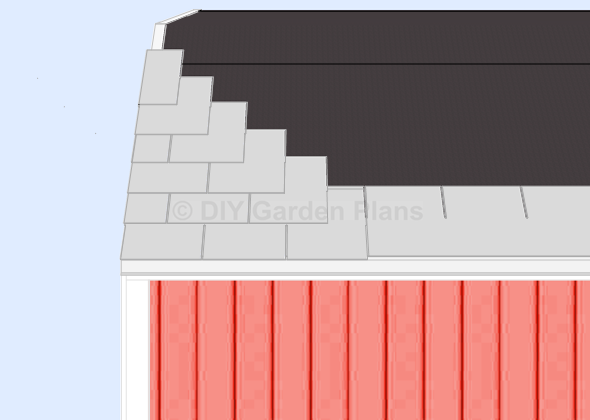
Follow the manufactures instructions to install the shingles. One pattern for the roof shingles is shown above. Start with a full 3 tab shingle, next course 2 1/2 tabs, next course 2 tabs, next course 1 1/2 tabs, next course 1 tab, next course 1/2 tab, then repeat with a full 3 tab shingle. Shingles should overhang from the drip edge about a ¼” Use roofing tacks to secure shingles.
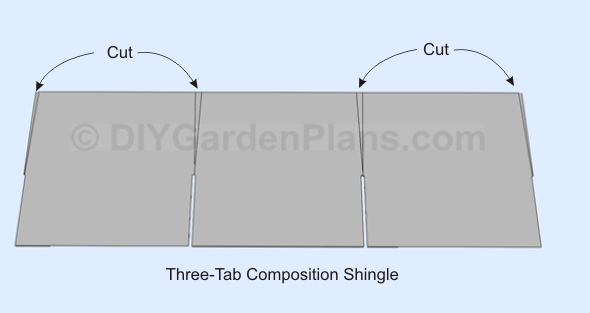
Use a 3 tab shingle to make the ridge caps for the top of the shed ridge. Cut roof shingles as shown above.
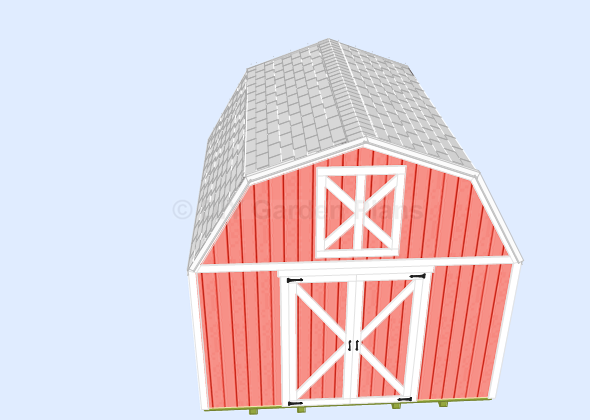
Install ridge cap as shown above. The last ridge cap will have the roof tacks exposed, cover them with roofing tar to prevent tacks from rusting.
Project IndexShingles…..11
PDF Download: Save To Your Computer – Print Out When You Need Them
Instant Download – Safe and Secure Payments and Downloads
See The Project Index Above For Plan Sample
|
Type:
|
Size
Width X Depth:
|
Price:
|
|
|
Gambrel Barn Shed With Loft 005
|
12’x12′ More Info |
$12
|
|
|
Gambrel Barn Shed With Loft 005
|
12’x10′ More Info | $12 |  |
|
Gambrel Barn Shed With Loft 005
|
10’x10 More Info | $12 |  |
|
Gambrel Barn Shed With Loft 005
|
10’x12′ More Info | $12 |  |
Shopping List
|
Type:
|
Size
Width X Depth:
|
|
|
Gambrel Barn Shed With Loft 005
|
12’x12′ | |
|
Gambrel Barn Shed With Loft 005
|
12’x10′ | |
|
Gambrel Barn Shed With Loft 005
|
10’x10′ | |
|
Gambrel Barn Shed With Loft 005
|
10’x12′ |
