Trim
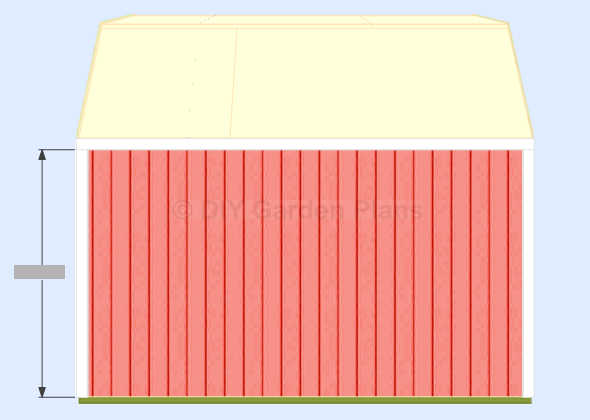
1×4 trim – *** side wall corner trim. Use 1 ¼” finishing nails.
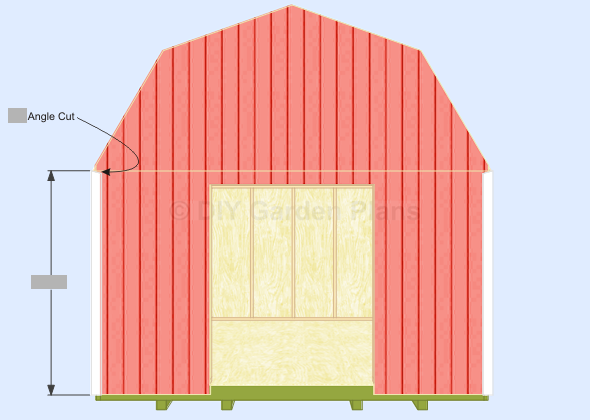
1×4 – *** *** angle cut on top, front/back wall corner trim. Use 1 ¼” finishing nails.
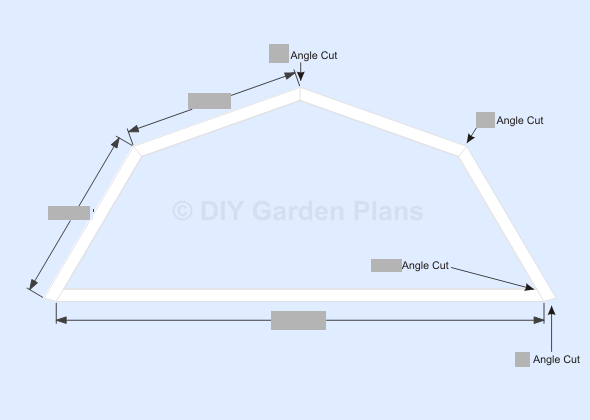
Cut the 1×4 roof trim as shown above.
*** *** 1×4 bottom roof trim *** angle cut on bottom, *** angle cut on top.
*** *** 1×4 top roof trim *** angle cut on bottom, *** angle cut on top.
*** *** 1×4 *** angle cut both ends.
*** *** 1×4 bottom roof trim *** angle cut on bottom, *** angle cut on top.
*** *** 1×4 top roof trim *** angle cut on bottom, *** angle cut on top.
*** *** 1×4 *** angle cut both ends.
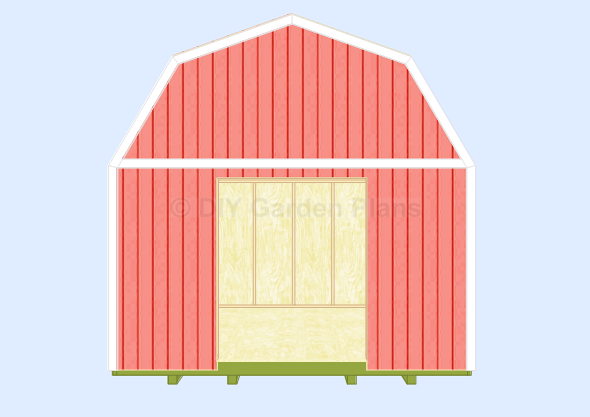
Use 1 ¼” finishing nails to secure the trim in place.
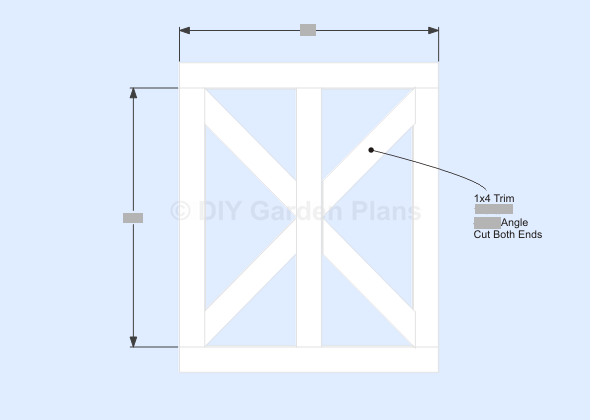
This 1×4 front trim is optional and only for decoration .
*** -1×4 trim – ***
*** -1×4 trim – *** *** angle cut both ends
Nail to the front top wall using 1 ¼” finishing nails.
*** -1×4 trim – *** *** angle cut both ends
Nail to the front top wall using 1 ¼” finishing nails.
Project IndexTrim….9
PDF Download: Save To Your Computer – Print Out When You Need Them
Instant Download – Safe and Secure Payments and Downloads
See The Project Index Above For Plan Sample
|
Type:
|
Size
Width X Depth:
|
Price:
|
|
|
Gambrel Barn Shed With Loft 005
|
12’x12′ More Info |
$12
|
|
|
Gambrel Barn Shed With Loft 005
|
12’x10′ More Info | $12 |  |
|
Gambrel Barn Shed With Loft 005
|
10’x10 More Info | $12 |  |
|
Gambrel Barn Shed With Loft 005
|
10’x12′ More Info | $12 |  |
Shopping List
|
Type:
|
Size
Width X Depth:
|
|
|
Gambrel Barn Shed With Loft 005
|
12’x12′ | |
|
Gambrel Barn Shed With Loft 005
|
12’x10′ | |
|
Gambrel Barn Shed With Loft 005
|
10’x10′ | |
|
Gambrel Barn Shed With Loft 005
|
10’x12′ |
